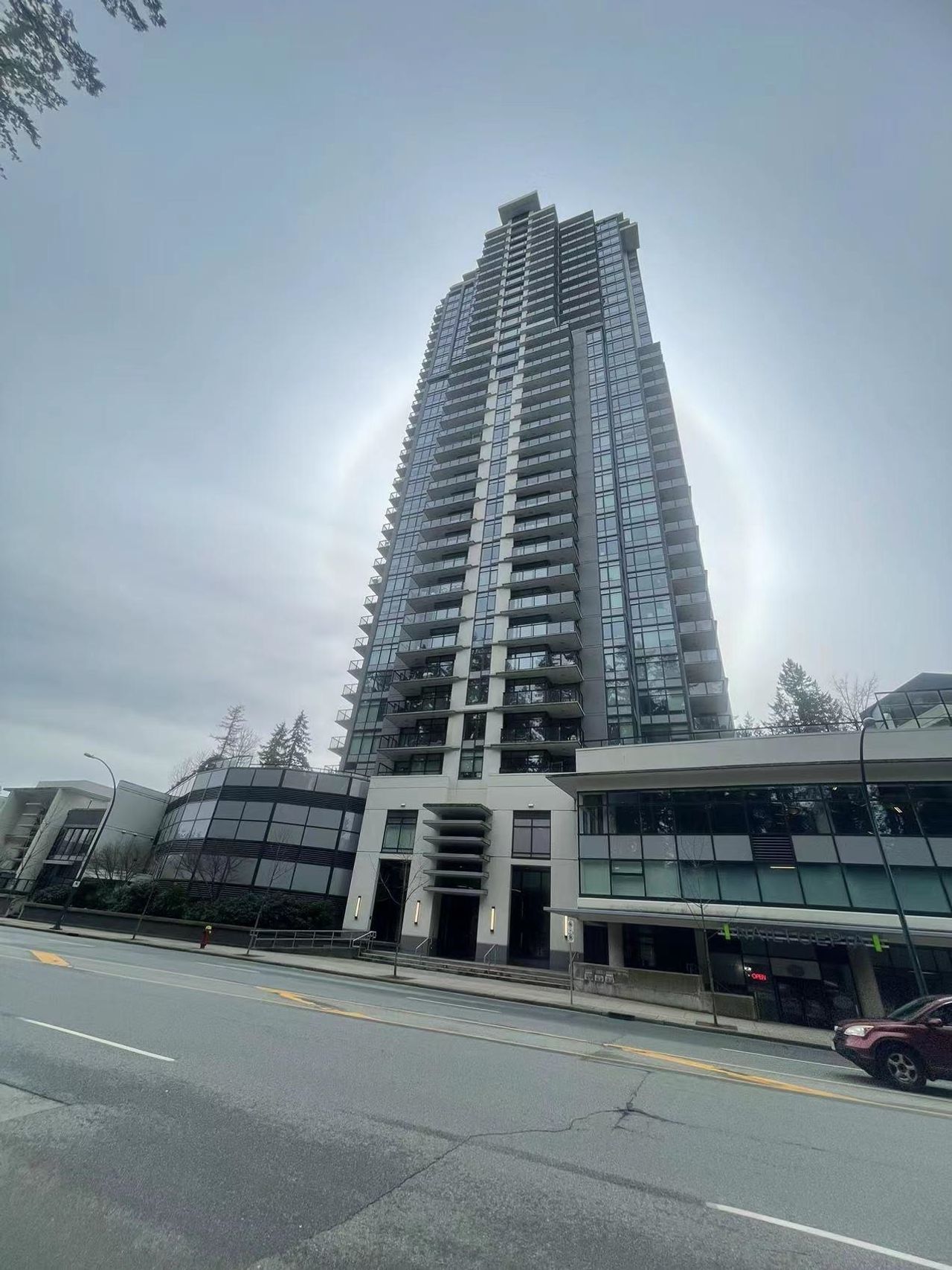
Urban living at "Sophora at the Park" by Polygon. This like new 2 beds 2 bath unit features air-conditioning, and has an efficient layout. Boast open concept, Hugh kitchen with Bosch Appliances, Quartz Countertops and Spacious Centre Island. Primary bedroom with with spa-inspired Ensuite, separate bedrooms for privacy. Amenities including clubhouse, party room, lounge, quiet reading-room, fitness centre, yoga studio, outdoor BBQ area and kids playground. Centrally located in Coquitlam Town Centre with easy access to skytrain, shops, cafes, pubs, restaurant, library, school, Douglas College & Lake LaFarge. Unit comes with 1 EV ready parking and 2 Bike lockers for extra storage. Large balcony with 280 sqft. Vacant and quick possession possible.
Listed by Laboutique Realty.
 Brought to you by your friendly REALTORS® through the MLS® System, courtesy of Anthony Drlje for your convenience.
Brought to you by your friendly REALTORS® through the MLS® System, courtesy of Anthony Drlje for your convenience.
Disclaimer: This representation is based in whole or in part on data generated by the Chilliwack & District Real Estate Board, Fraser Valley Real Estate Board or Real Estate Board of Greater Vancouver which assumes no responsibility for its accuracy.
- MLS®: R3054304
- Bedrooms: 2
- Bathrooms: 2
- Type: Condo
- Square Feet: 805 sqft
- Full Baths: 2
- Half Baths: 0
- Taxes: $2865.79
- Maintenance: $367.00
- Parking: Underground, Side Access, Garage Door Opener (1)
- View: City
- Basement: None
- Storeys: 1 storeys
- Year Built: 2023
Browse Photos of 2607 - 1182 Westwood Street
 Brought to you by your friendly REALTORS® through the MLS® System, courtesy of Anthony Drlje for your convenience.
Brought to you by your friendly REALTORS® through the MLS® System, courtesy of Anthony Drlje for your convenience.
Disclaimer: This representation is based in whole or in part on data generated by the Chilliwack & District Real Estate Board, Fraser Valley Real Estate Board or Real Estate Board of Greater Vancouver which assumes no responsibility for its accuracy.








































