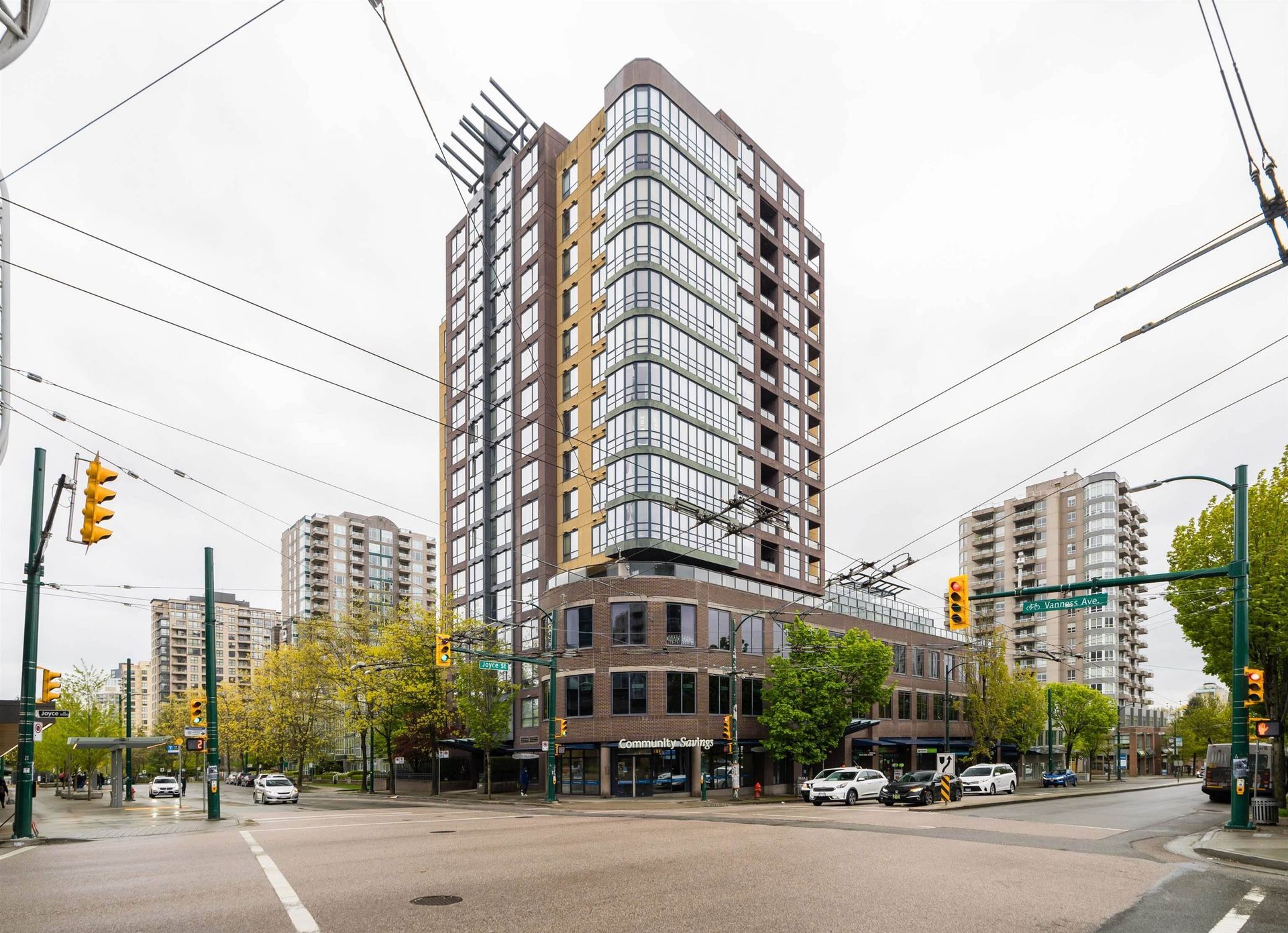
Welcome to Clarendon Heights a 4 storey mid rise building built by local developer, Fully Homes that completed in 2023. The brand new unit is centrally located, tucked away off busy Kingsway and only a 3min drive or 15min walk from Nanaimo and 29th Ave Skytrain station. This open layout 2 bed, 2 bath functional unit offers a bright southern exposure and private patio. The open floor plan measuring 868 sf offers a modern and warm Scandinavian feel.The suite offers quartz countertops, unglazed porcelain backsplashes, chrome and stainless steel appliances in the kitchen. The warm, modern and timeless feel welcomes its new owner to add their personal touch creating a unique home. This homes comes one parking and two storage lockers. Open house saturday oct.11,2-4
Listed by Jovi Realty Inc..
 Brought to you by your friendly REALTORS® through the MLS® System, courtesy of Anthony Drlje for your convenience.
Brought to you by your friendly REALTORS® through the MLS® System, courtesy of Anthony Drlje for your convenience.
Disclaimer: This representation is based in whole or in part on data generated by the Chilliwack & District Real Estate Board, Fraser Valley Real Estate Board or Real Estate Board of Greater Vancouver which assumes no responsibility for its accuracy.
- MLS®: R3054359
- Bedrooms: 2
- Bathrooms: 2
- Type: Condo
- Square Feet: 867 sqft
- Full Baths: 2
- Half Baths: 0
- Taxes: $2594.4
- Maintenance: $552.00
- Parking: Garage Under Building, Lane Access, Rear Access,
- Basement: None
- Storeys: 4 storeys
- Year Built: 2023
Browse Photos of 204 - 4933 Clarendon Street
 Brought to you by your friendly REALTORS® through the MLS® System, courtesy of Anthony Drlje for your convenience.
Brought to you by your friendly REALTORS® through the MLS® System, courtesy of Anthony Drlje for your convenience.
Disclaimer: This representation is based in whole or in part on data generated by the Chilliwack & District Real Estate Board, Fraser Valley Real Estate Board or Real Estate Board of Greater Vancouver which assumes no responsibility for its accuracy.








