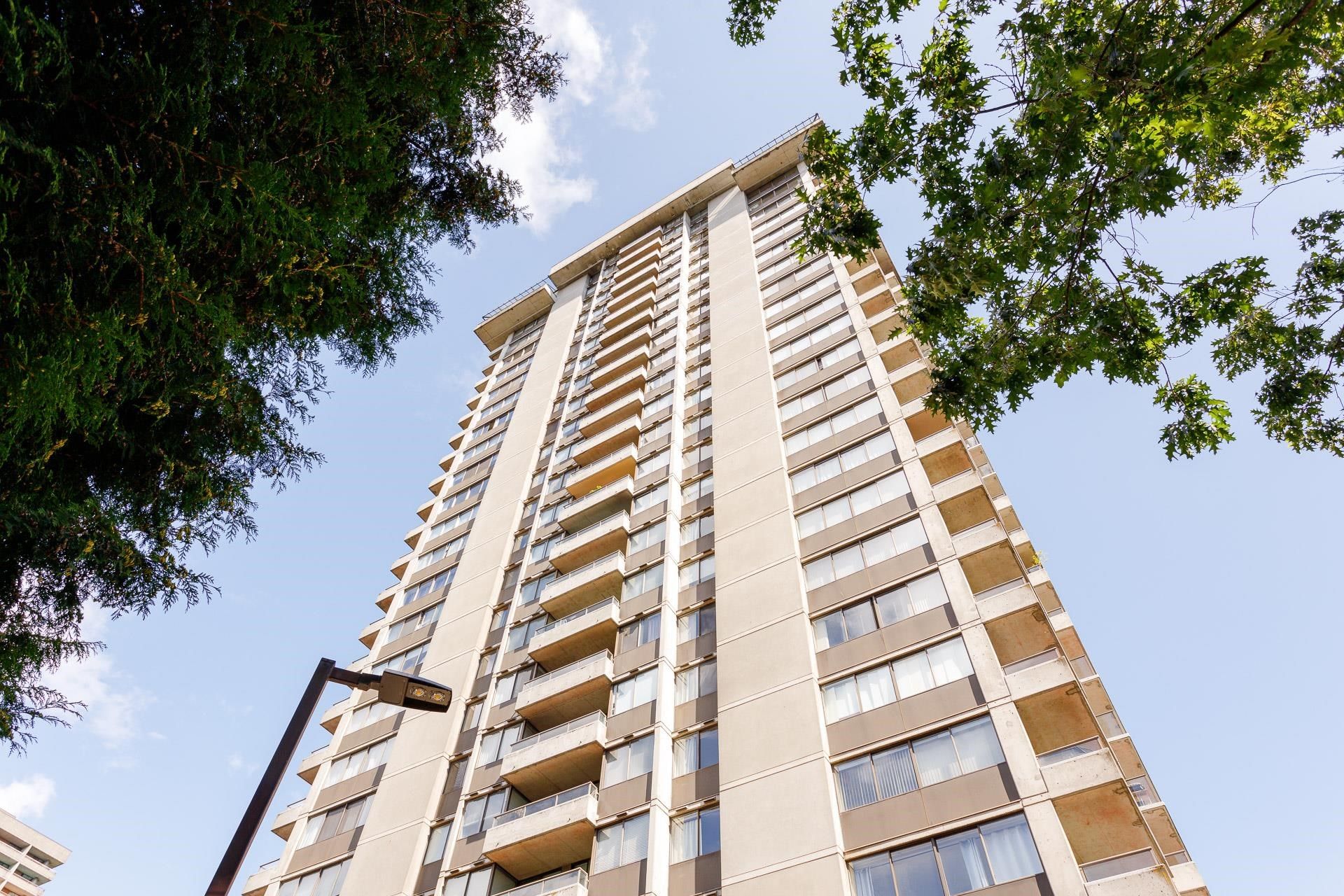
Spacious resort-style living at Sandlewood by Polygon! This bright large 2 bed, 2 bath condo offers 890 sqft + patio with a Whistler-inspired feel. Move-in ready with fresh paint, engineered hardwood floors, freshly steamed carpets and a cozy electric fireplace. The primary bedroom is oversized with a den space and ample closet space, while the second bedroom is generous in size as well. New appliances-New fridge, dishwasher and in-suite Washer/Dryer. Resort-style amenities include an outdoor Swimming pool, hot tub, gym, steam room, yoga room, clubhouse, indoor mini-golf and playgroud.1 parking stall. School catchment- Cameron Elementary & Burnaby Mountain Secondary. Steps to Lougheed Town Centre, SkyTrain, Wall mart. Priced below BC ass $684,000. Don't miss this one! OH Sat 1.30-3pm
Listed by Jovi Realty Inc..
 Brought to you by your friendly REALTORS® through the MLS® System, courtesy of Anthony Drlje for your convenience.
Brought to you by your friendly REALTORS® through the MLS® System, courtesy of Anthony Drlje for your convenience.
Disclaimer: This representation is based in whole or in part on data generated by the Chilliwack & District Real Estate Board, Fraser Valley Real Estate Board or Real Estate Board of Greater Vancouver which assumes no responsibility for its accuracy.
- MLS®: R3054413
- Bedrooms: 2
- Bathrooms: 2
- Type: Condo
- Square Feet: 890 sqft
- Full Baths: 2
- Half Baths: 0
- Taxes: $2038.44
- Maintenance: $475.03
- Parking: Garage Single (1)
- View: Inner court yard
- Basement: None
- Storeys: 4 storeys
- Year Built: 2007
- Style: Other
Browse Photos of 310 - 9098 Halston Court
 Brought to you by your friendly REALTORS® through the MLS® System, courtesy of Anthony Drlje for your convenience.
Brought to you by your friendly REALTORS® through the MLS® System, courtesy of Anthony Drlje for your convenience.
Disclaimer: This representation is based in whole or in part on data generated by the Chilliwack & District Real Estate Board, Fraser Valley Real Estate Board or Real Estate Board of Greater Vancouver which assumes no responsibility for its accuracy.



