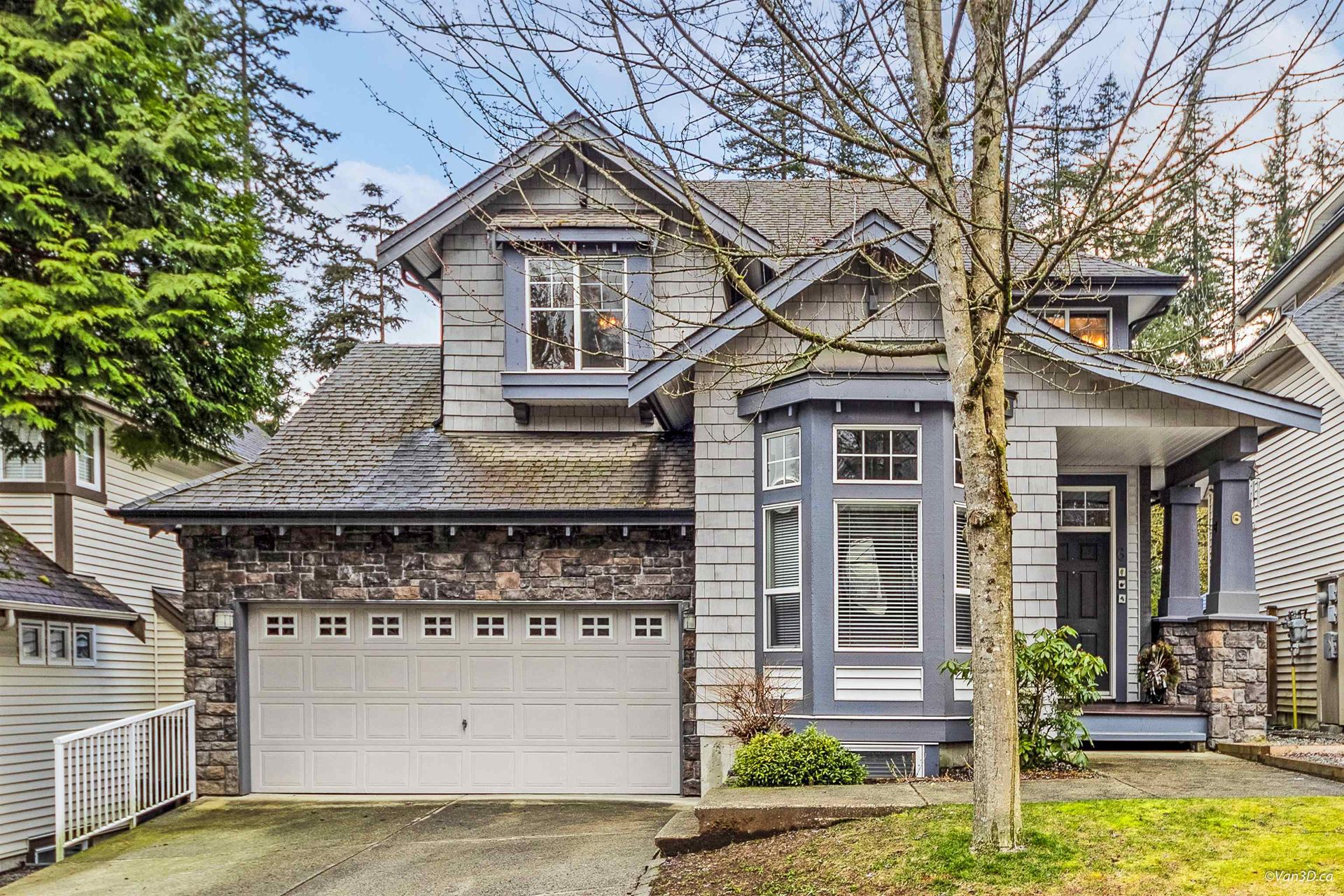
Beautifully updated family home in Heritage Woods, with a myriad of designer upgrades, a private backyard & open layout - an entertainer's dream. With high ceilings and oversized windows on the main, this craftsman home brings in plenty of natural light and features many updates, including the modern kitchen w/ SS appliances, stone counters and large island, A/C, flooring, bathrooms, paint, lighting & more. The large family room w/ 23’ ceilings, leads out to your private backyard oasis, with an expansive wrap-around deck, for seamless indoor-outdoor living. Large bedroom w/ full bath, and laundry also on the main. Up you’ll find 3 bedrooms, including the large primary w/ WIC, spa-like ensuite and balcony. Down has rec room, gym and flex room, + separate entry. Close to excellent schools.
Listed by Royal LePage Sterling Realty.
 Brought to you by your friendly REALTORS® through the MLS® System, courtesy of Anthony Drlje for your convenience.
Brought to you by your friendly REALTORS® through the MLS® System, courtesy of Anthony Drlje for your convenience.
Disclaimer: This representation is based in whole or in part on data generated by the Chilliwack & District Real Estate Board, Fraser Valley Real Estate Board or Real Estate Board of Greater Vancouver which assumes no responsibility for its accuracy.
- MLS®: R3054756
- Bedrooms: 5
- Bathrooms: 4
- Type: House
- Square Feet: 4,121 sqft
- Lot Size: 6,746 sqft
- Full Baths: 4
- Half Baths: 0
- Taxes: $8902.13
- Parking: Garage Double, Open, Garage Door Opener (4)
- Basement: Full, Exterior Entry
- Storeys: 3 storeys
- Year Built: 2001
Browse Photos of 55 Ashwood Drive
 Brought to you by your friendly REALTORS® through the MLS® System, courtesy of Anthony Drlje for your convenience.
Brought to you by your friendly REALTORS® through the MLS® System, courtesy of Anthony Drlje for your convenience.
Disclaimer: This representation is based in whole or in part on data generated by the Chilliwack & District Real Estate Board, Fraser Valley Real Estate Board or Real Estate Board of Greater Vancouver which assumes no responsibility for its accuracy.










































