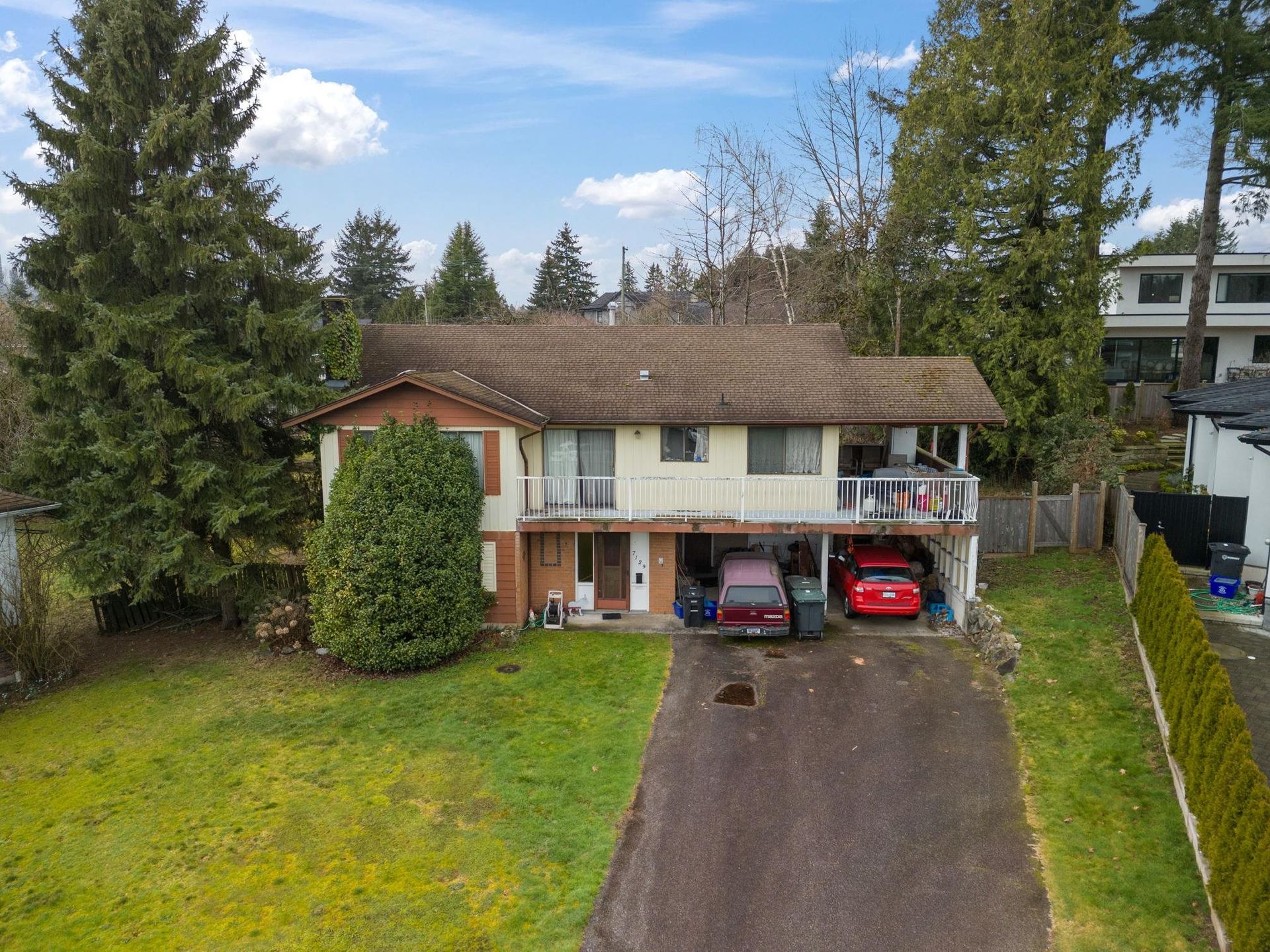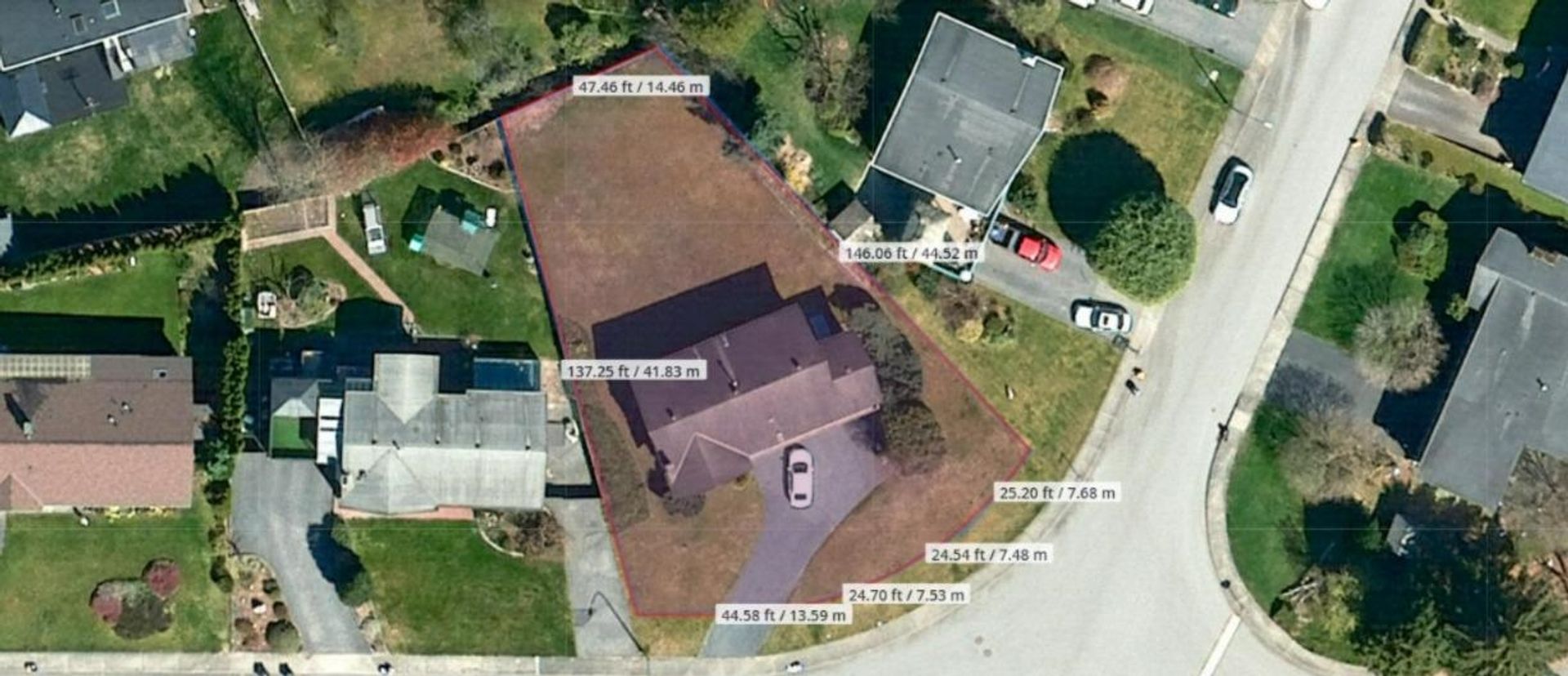
INVESTORS DEVELOPERS TAKE NOTE! Future land assembly, redevelopment potential. See City of Burnaby Bainbridge UVCP, Bainbridge Land Use Map and Phase 3 Revisions designated medium density residential. Very solid family home on large South facing lot (7,635 sq ft) with lane access in prestigious Government Road area. Original owner builder, easy rent and hold for future development. Very close to Skytrain, Highway #1, Scotia Barn, Brentwood / Lougheed Mall & SFU. Pristine original hardwood floors, real mahogany paneling, 3 large beds and 1 bath up, kitchen with natural gas stove, 1 large bedroom and bath below (installed 2012). Roof replaced 2012, gas furnace installed 2012, hot water tank 2017. 2 wood burning fireplaces. Basement partially finished with full bath, kitchen and laundry.
Listed by RE/MAX LIFESTYLES REALTY.
 Brought to you by your friendly REALTORS® through the MLS® System, courtesy of Anthony Drlje for your convenience.
Brought to you by your friendly REALTORS® through the MLS® System, courtesy of Anthony Drlje for your convenience.
Disclaimer: This representation is based in whole or in part on data generated by the Chilliwack & District Real Estate Board, Fraser Valley Real Estate Board or Real Estate Board of Greater Vancouver which assumes no responsibility for its accuracy.
- MLS®: R3055269
- Bedrooms: 4
- Bathrooms: 2
- Type: House
- Square Feet: 1,203 sqft
- Lot Size: 7,635 sqft
- Full Baths: 2
- Half Baths: 0
- Taxes: $5718
- Parking: Carport Single, Front Access, Gravel, Paver Bloc
- Basement: Partially Finished, Exterior Entry
- Storeys: 2 storeys
- Year Built: 1960
- Style: Rancher/Bungalow w/Bsmt.
Browse Photos of 7046 Hillview Street
 Brought to you by your friendly REALTORS® through the MLS® System, courtesy of Anthony Drlje for your convenience.
Brought to you by your friendly REALTORS® through the MLS® System, courtesy of Anthony Drlje for your convenience.
Disclaimer: This representation is based in whole or in part on data generated by the Chilliwack & District Real Estate Board, Fraser Valley Real Estate Board or Real Estate Board of Greater Vancouver which assumes no responsibility for its accuracy.





















