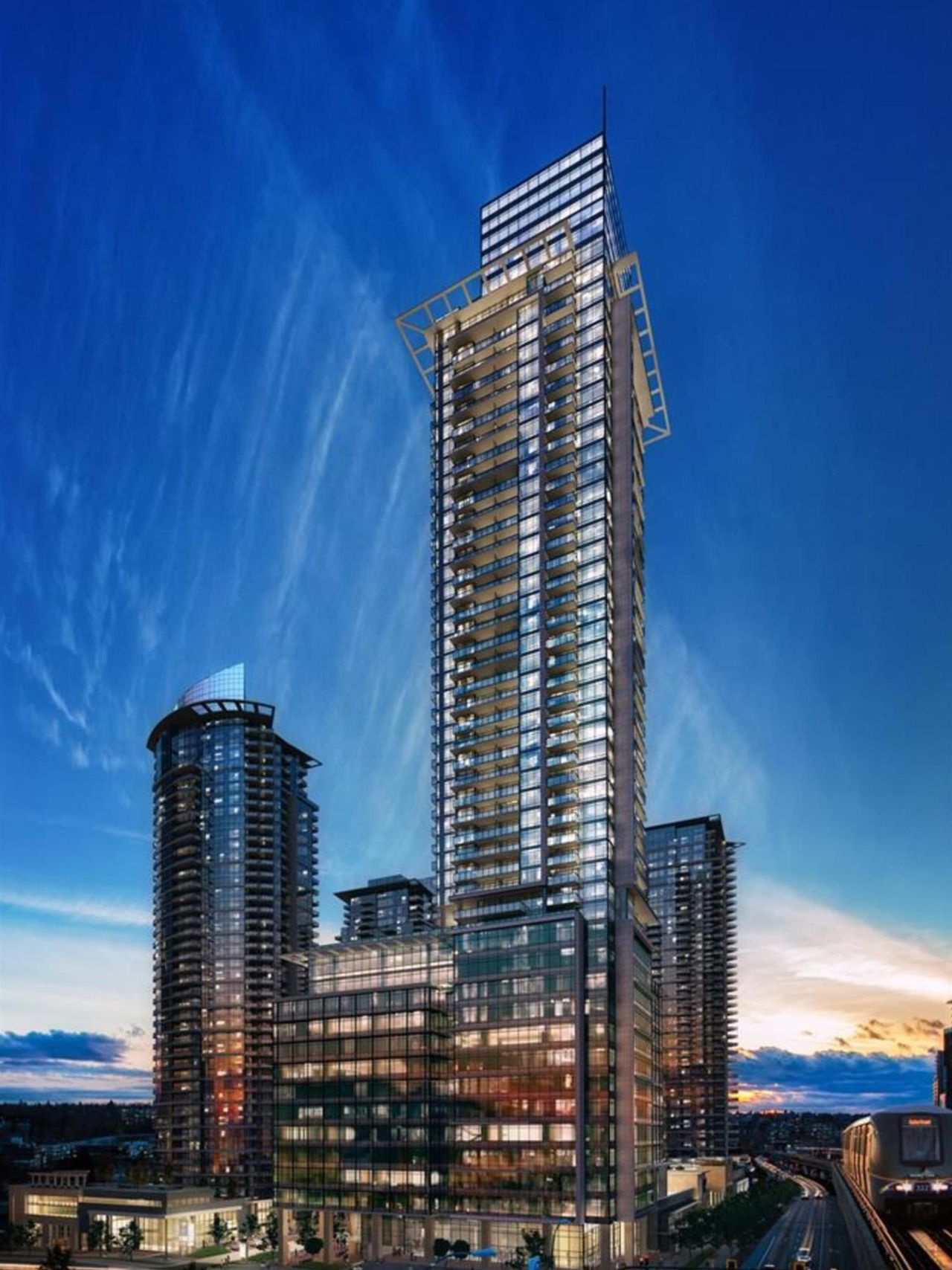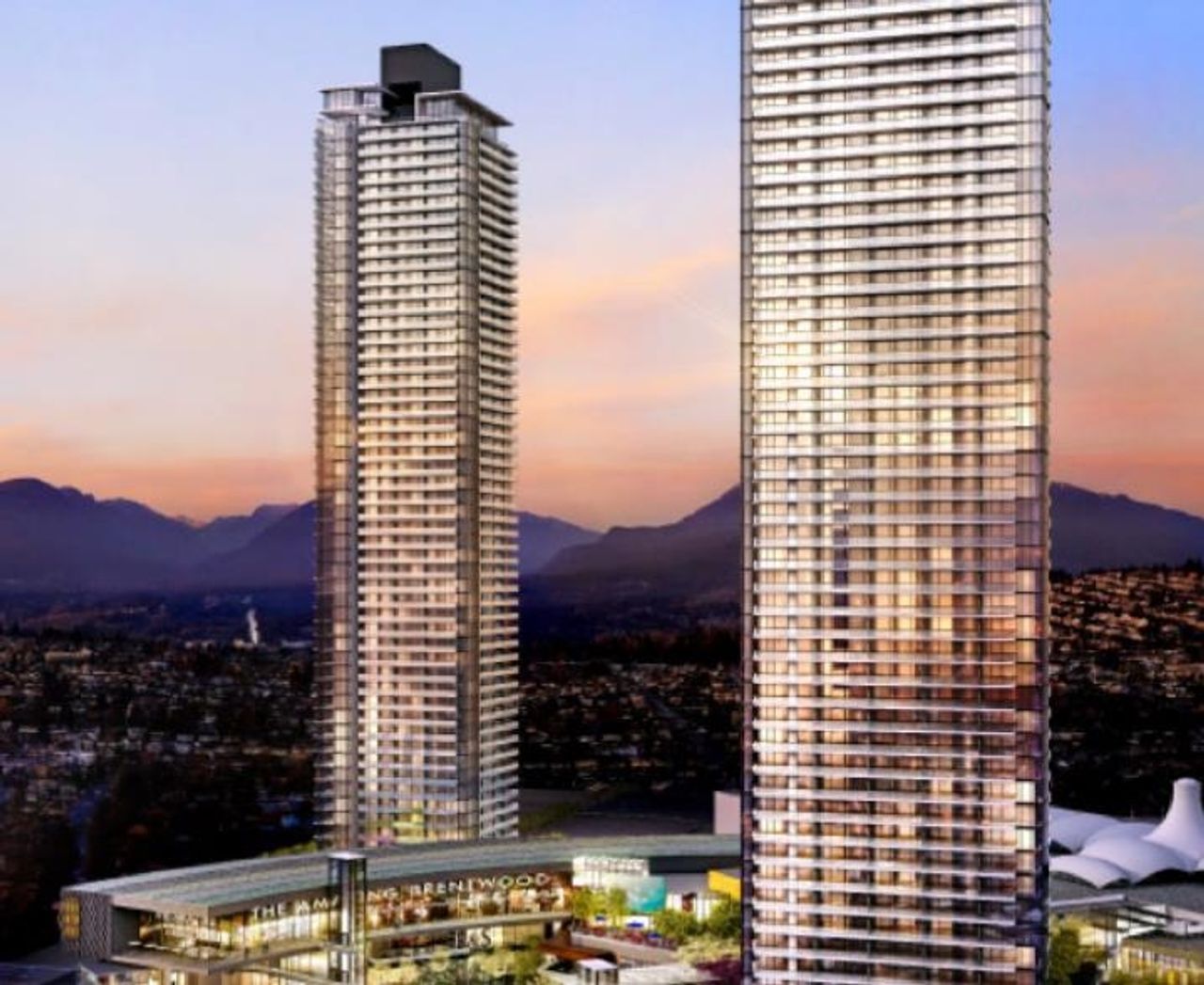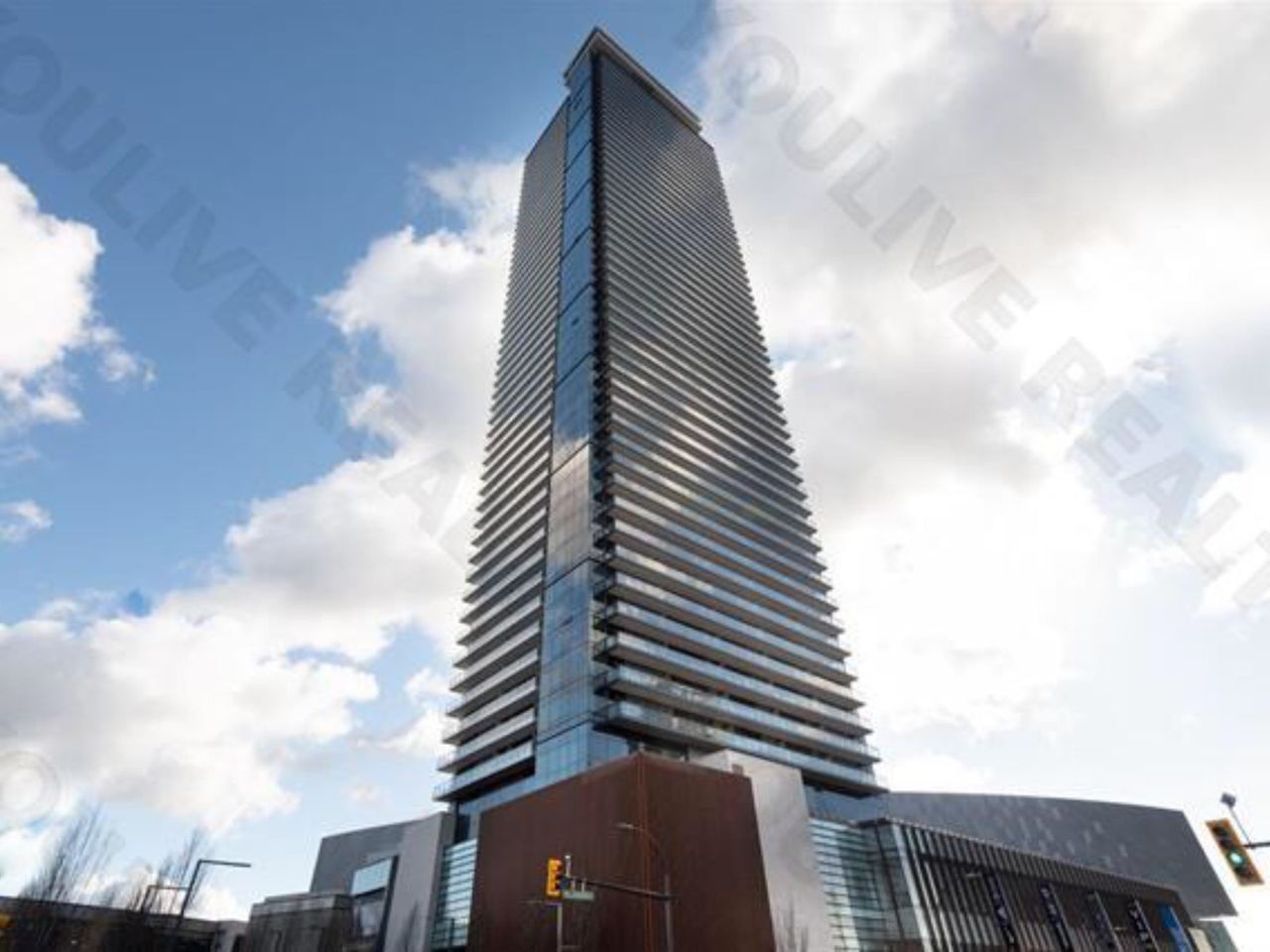
Experience modern urban living at Gilmore Place Tower 3, a prestigious development by the Onni Group. This smartly designed 2-bedroom, 2-bathroom home boasts stunning mountain views, functional layout with no wasted space, and high-end finishes throughout. This exceptional community offers world-class amenities, including a fully equipped gym, pet wash station, bowling alley, karaoke rooms, guest suites, swimming pools, a theater, and more. Ideally situated in the heart of Brentwood, it will soon feature a T&T Supermarket and is steps from Gilmore SkyTrain Station, with Brentwood Shopping Centre just a short walk away. Don’t miss this opportunity—book your private showing today and discover the perfect blend of luxury and convenience! Open House Oct.11 (Sat) 2-4pm.
Listed by RE/MAX Crest Realty/Sutton Group-West Coast Realty.
 Brought to you by your friendly REALTORS® through the MLS® System, courtesy of Anthony Drlje for your convenience.
Brought to you by your friendly REALTORS® through the MLS® System, courtesy of Anthony Drlje for your convenience.
Disclaimer: This representation is based in whole or in part on data generated by the Chilliwack & District Real Estate Board, Fraser Valley Real Estate Board or Real Estate Board of Greater Vancouver which assumes no responsibility for its accuracy.
- MLS®: R3055616
- Bedrooms: 2
- Bathrooms: 2
- Type: Condo
- Square Feet: 945 sqft
- Full Baths: 2
- Half Baths: 0
- Taxes: $1536
- Maintenance: $764.99
- Parking: Garage Under Building (1)
- View: City, mountain
- Basement: None
- Storeys: 43 storeys
- Year Built: 2024
Browse Photos of 3506 - 4168 Lougheed Highway
 Brought to you by your friendly REALTORS® through the MLS® System, courtesy of Anthony Drlje for your convenience.
Brought to you by your friendly REALTORS® through the MLS® System, courtesy of Anthony Drlje for your convenience.
Disclaimer: This representation is based in whole or in part on data generated by the Chilliwack & District Real Estate Board, Fraser Valley Real Estate Board or Real Estate Board of Greater Vancouver which assumes no responsibility for its accuracy.










































