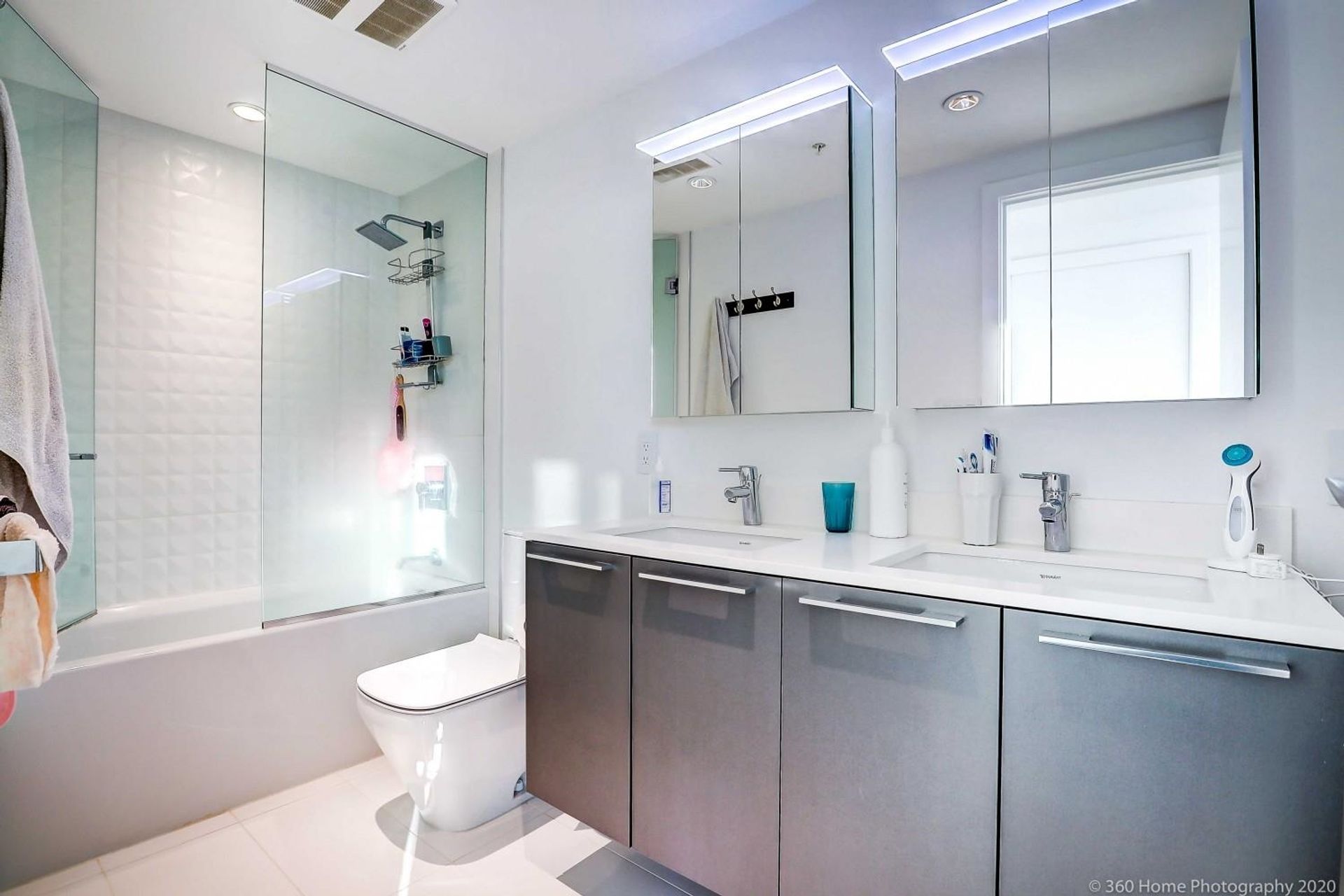
This gorgeous, bright & air-conditioned 2 bedroom + den residence has totally open city views from the 11th floor from the Kensington Gardens community by Westbank. Recently upgraded w/ brand new laminate floors & fresh paint, this home features a fantastic 798 SF floor plan, 2 full baths, separated bdrms for privacy, open kitchen, stainless steel appliances, gas cooktop, quartz counters, floor to ceilings windows, insuite laundry and a large 30’ wide East-facing balcony. 1 full-size parking spot & 1 huge locker included. All this in a well-run complex w/ concierge service and excellent amenities which incl a fitness centre, outdoor pool, hot tub, lounge, theatre room, study rooms and Zen garden. Just steps to T&T Supermarket, Nanaimo Skytrain, restaurants, shops, banks, buses, and parks.
Listed by RE/MAX Austin Kay Realty.
 Brought to you by your friendly REALTORS® through the MLS® System, courtesy of Anthony Drlje for your convenience.
Brought to you by your friendly REALTORS® through the MLS® System, courtesy of Anthony Drlje for your convenience.
Disclaimer: This representation is based in whole or in part on data generated by the Chilliwack & District Real Estate Board, Fraser Valley Real Estate Board or Real Estate Board of Greater Vancouver which assumes no responsibility for its accuracy.
- MLS®: R3058387
- Bedrooms: 2
- Bathrooms: 2
- Type: Condo
- Square Feet: 798 sqft
- Full Baths: 2
- Half Baths: 0
- Taxes: $2525.79
- Maintenance: $674.96
- Parking: Underground, Lane Access, Concrete (1)
- Basement: None
- Storeys: 18 storeys
- Year Built: 2018
Browse Photos of 1107 - 2220 Kingsway
 Brought to you by your friendly REALTORS® through the MLS® System, courtesy of Anthony Drlje for your convenience.
Brought to you by your friendly REALTORS® through the MLS® System, courtesy of Anthony Drlje for your convenience.
Disclaimer: This representation is based in whole or in part on data generated by the Chilliwack & District Real Estate Board, Fraser Valley Real Estate Board or Real Estate Board of Greater Vancouver which assumes no responsibility for its accuracy.
































