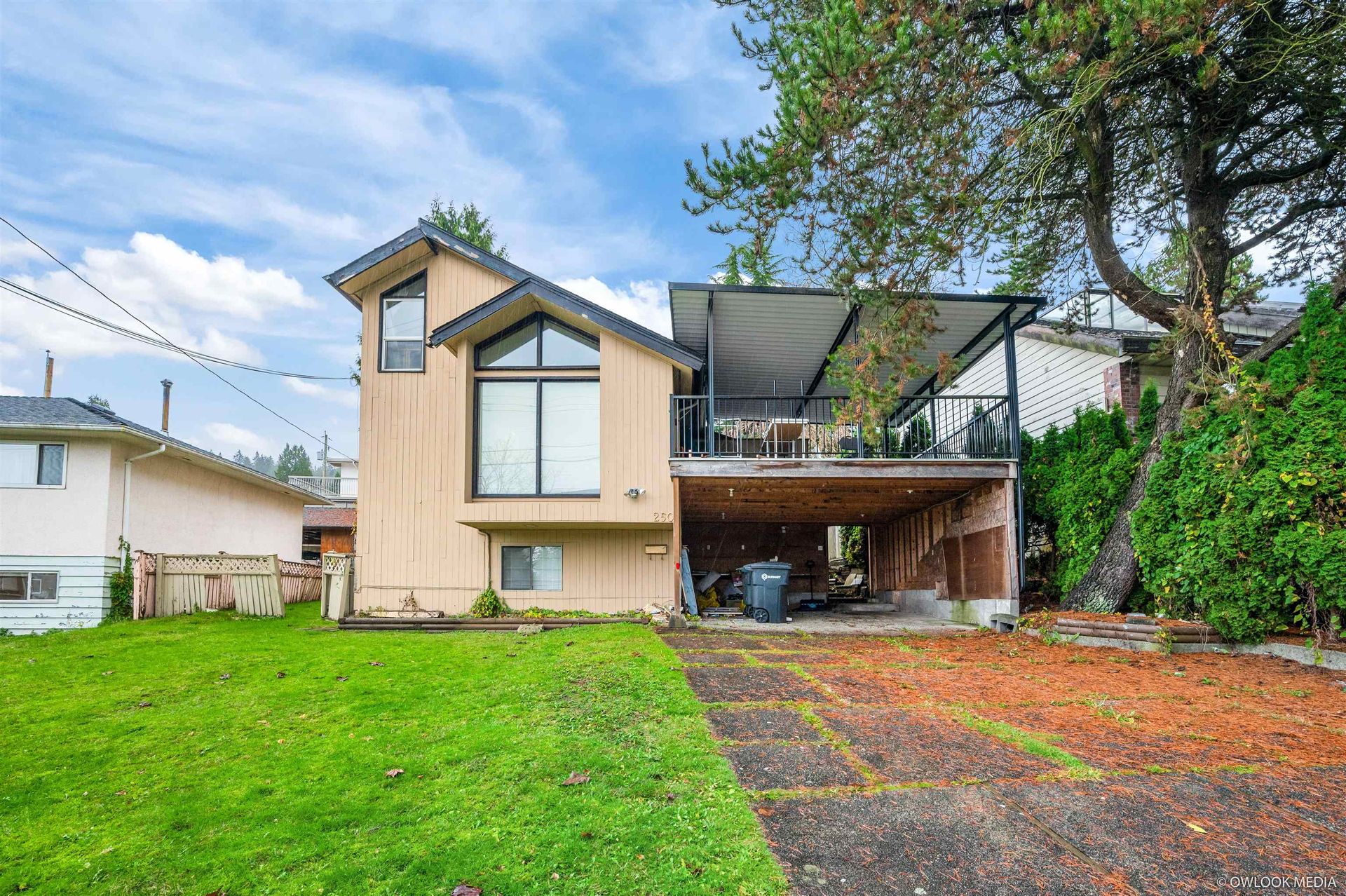
Welcome to 7227 Barnet Road, a custom-built European masterpiece located in "Westridge". This exceptional home offers over 4,000Sqft. of luxurious living, featuring 6Bed/7Bath with no detail overlooked. Enjoy the water and mountain views, exquisite custom millwork, premium tile, granite, and marble finishes, as well as modern comforts like Air-Con, built-in sound & security. The main showcases a classic chef's kitchen that seamlessly flows into the dining/living areas, extending to a spacious outdoor patio. Upstairs, you'll find 4 generously sized bedrooms & ensuites. The lower level includes a large gym/recreation room & a self-contained 1 Bdrm suite. The double garage has been converted into a photo/art studio, or easily converted to a laneway home. Call today for your private showing.
Listed by RE/MAX Crest Realty.
 Brought to you by your friendly REALTORS® through the MLS® System, courtesy of Anthony Drlje for your convenience.
Brought to you by your friendly REALTORS® through the MLS® System, courtesy of Anthony Drlje for your convenience.
Disclaimer: This representation is based in whole or in part on data generated by the Chilliwack & District Real Estate Board, Fraser Valley Real Estate Board or Real Estate Board of Greater Vancouver which assumes no responsibility for its accuracy.
- MLS®: R3058566
- Bedrooms: 6
- Bathrooms: 7
- Type: House
- Square Feet: 4,165 sqft
- Lot Size: 6,550 sqft
- Frontage: 50.00 ft
- Full Baths: 6
- Half Baths: 1
- Taxes: $7268.53
- Parking: Detached, Garage Door Opener (6)
- View: Water & mountains
- Basement: Full
- Storeys: 2 storeys
- Year Built: 2008
Browse Photos of 7227 Barnet Road
 Brought to you by your friendly REALTORS® through the MLS® System, courtesy of Anthony Drlje for your convenience.
Brought to you by your friendly REALTORS® through the MLS® System, courtesy of Anthony Drlje for your convenience.
Disclaimer: This representation is based in whole or in part on data generated by the Chilliwack & District Real Estate Board, Fraser Valley Real Estate Board or Real Estate Board of Greater Vancouver which assumes no responsibility for its accuracy.










































