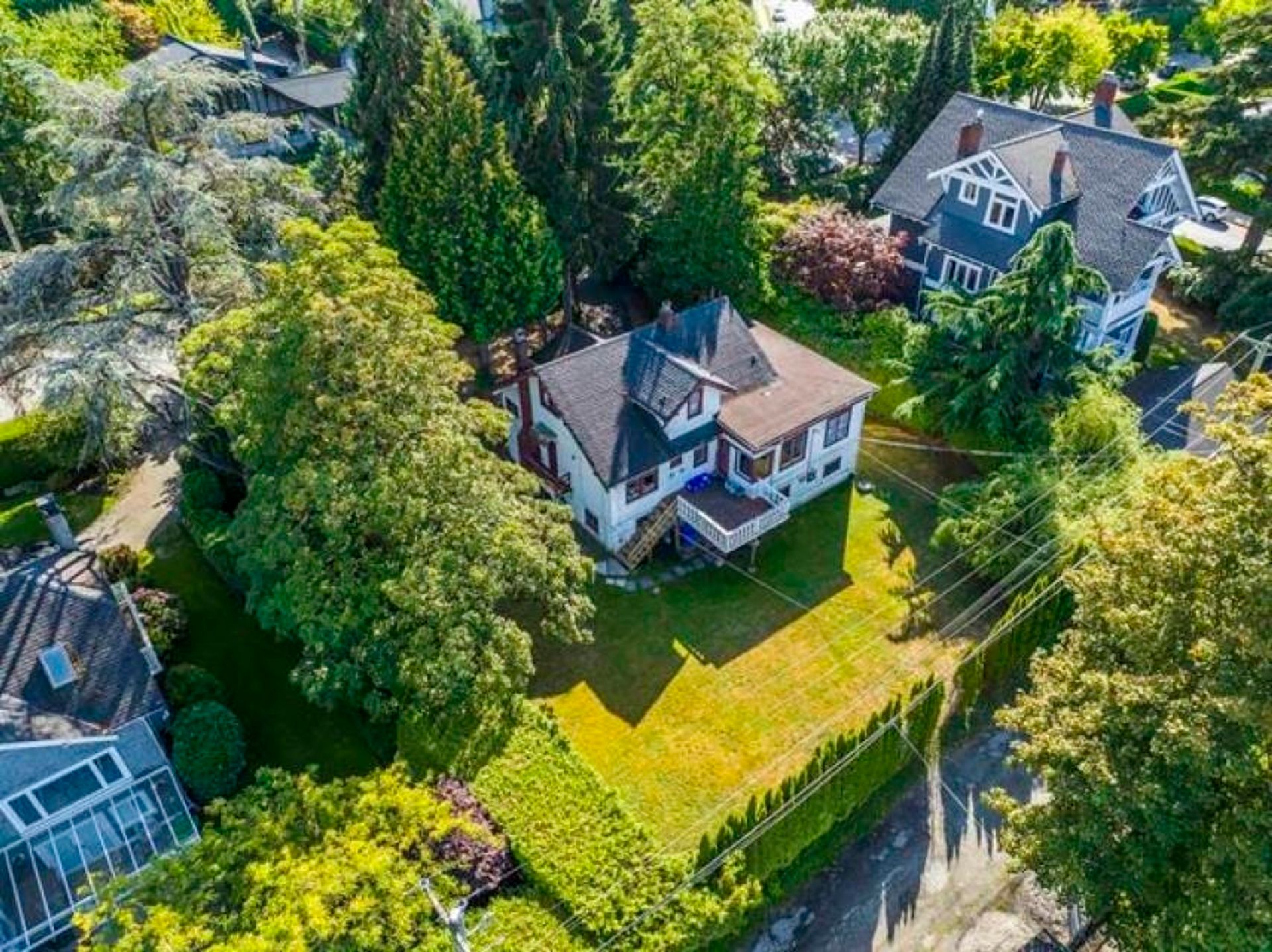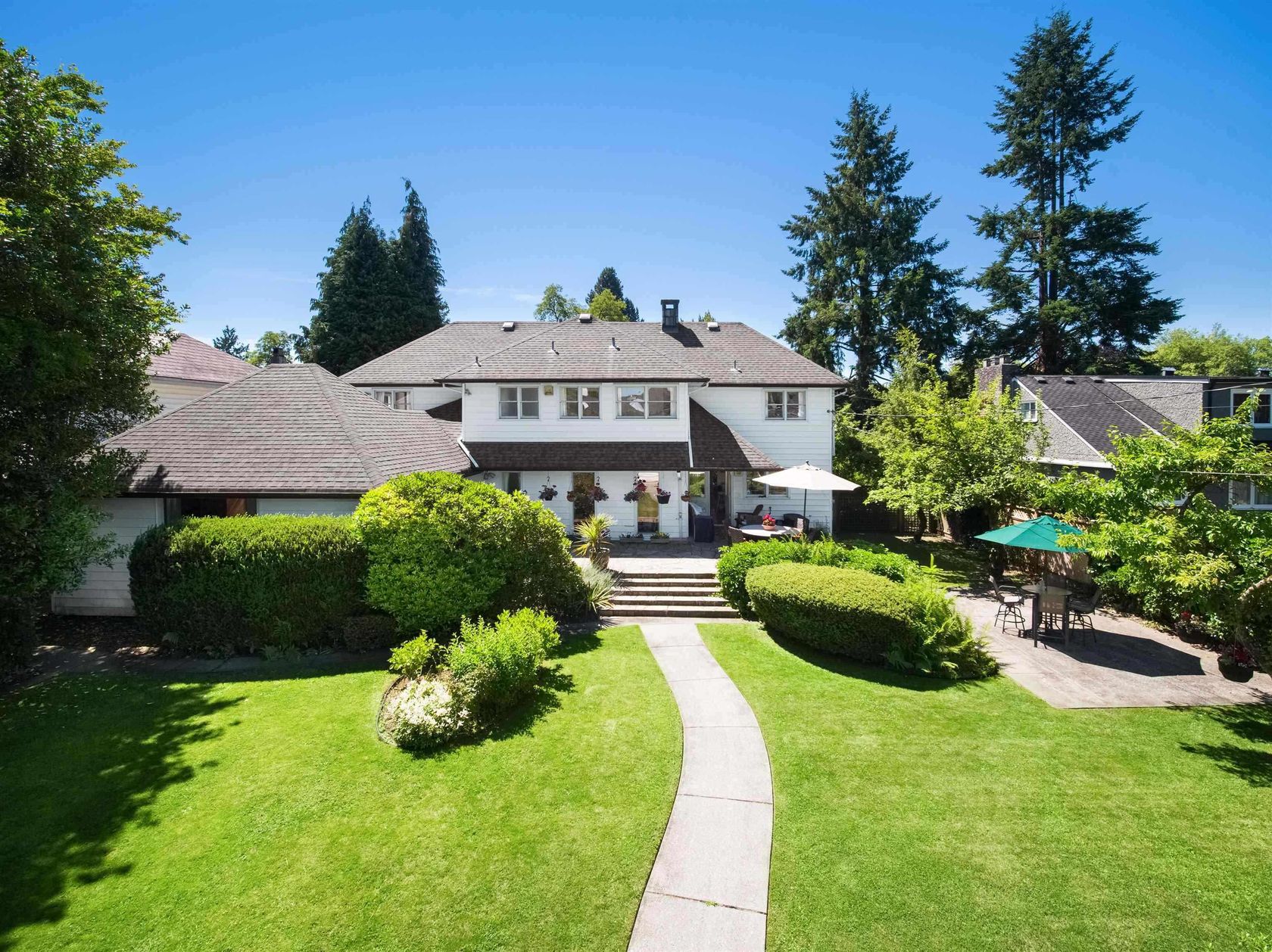
Nestled on a quiet, tree-lined street in coveted Shaughnessy, this classic residence is ready to be reimagined. Whether you choose to RENOVATE, HOLD OR BUILD your dream home, multiplex or laneway, the 2,948 SF home on a level 50’ x 120’ lot offers endless possibilities. Traditional cross-hall living & dining layout lends timeless charm & convenience with powder bath on main. Upper 3 BED+2 BATH & a lower 3BED+1BATH with separate entrance & suite potential, is perfect for growing families or mortgage helper. Close to all top tier schools, just blocks to Little Flower Academy & York House, easy drive to QE Park, Downtown, Arbutus Club, UBC & shopping hubs at King Edward Mall, Cambie, South Granville, Arbutus Ridge & the new Oakridge Park. Catchment: Eric Hamber & Emily Carr Elementary.
Listed by Rennie & Associates Realty Ltd..
 Brought to you by your friendly REALTORS® through the MLS® System, courtesy of Anthony Drlje for your convenience.
Brought to you by your friendly REALTORS® through the MLS® System, courtesy of Anthony Drlje for your convenience.
Disclaimer: This representation is based in whole or in part on data generated by the Chilliwack & District Real Estate Board, Fraser Valley Real Estate Board or Real Estate Board of Greater Vancouver which assumes no responsibility for its accuracy.
- MLS®: R3059767
- Bedrooms: 6
- Bathrooms: 4
- Type: House
- Square Feet: 2,948 sqft
- Lot Size: 6,000 sqft
- Frontage: 50.00 ft
- Full Baths: 3
- Half Baths: 1
- Taxes: $14269.8
- Parking: Garage Double, Lane Access, Rear Access (2)
- Basement: Full, Partially Finished, Exterior Entry
- Storeys: 2 storeys
- Year Built: 1924
Browse Photos of 4470 Osler Street
 Brought to you by your friendly REALTORS® through the MLS® System, courtesy of Anthony Drlje for your convenience.
Brought to you by your friendly REALTORS® through the MLS® System, courtesy of Anthony Drlje for your convenience.
Disclaimer: This representation is based in whole or in part on data generated by the Chilliwack & District Real Estate Board, Fraser Valley Real Estate Board or Real Estate Board of Greater Vancouver which assumes no responsibility for its accuracy.




