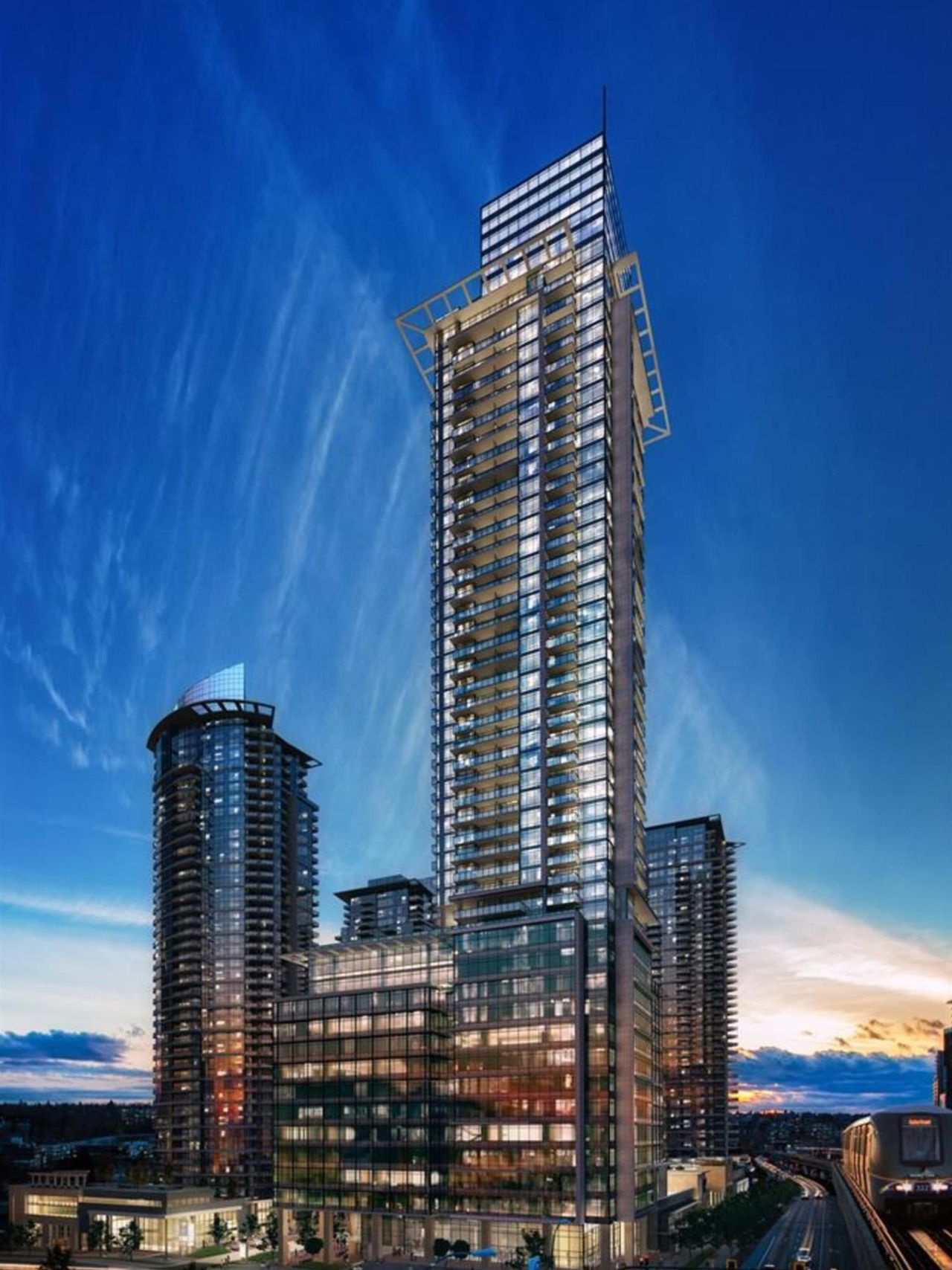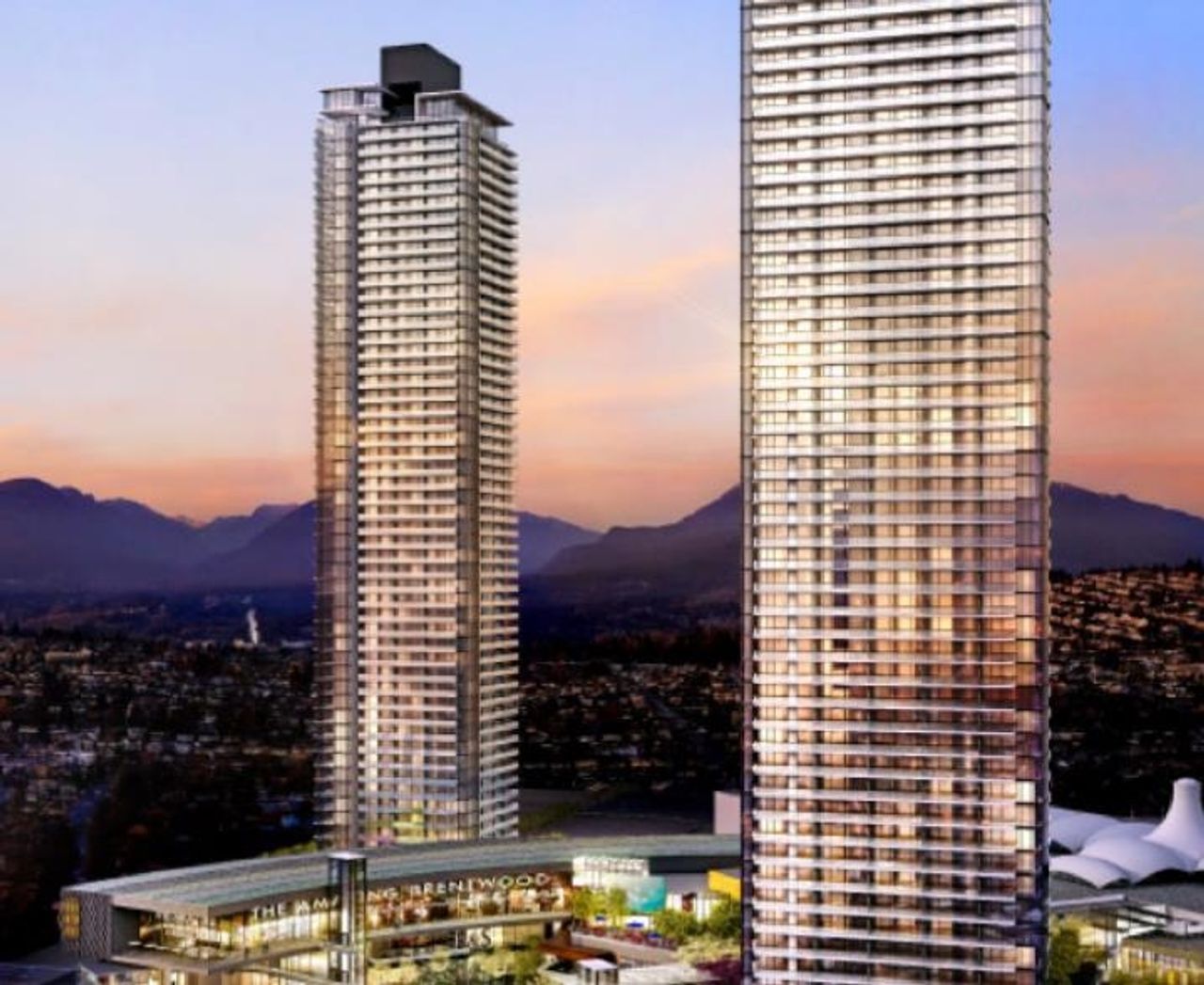
Built in 2008 by renowned Polygon, Watercolours is a sturdy concrete tower on a peaceful, private street, offering stunning, unobstructed city and mountain views. This bright 2-bed, 2-bath corner unit features an open layout with floor-to-ceiling windows, flooding the space with light. Recent upgrades include new flooring, fresh paint, a modern fridge, and a sleek cooking range. The stylish kitchen boasts granite countertops and chic cabinetry, paired with an electric fireplace and a spacious balcony ideal for relaxing or entertaining. Amenities include a top-notch gym, bike storage, lounge, indoor hot tub, steam room, and sauna. Perfectly located, it's a short walk to Brentwood Town Centre, Skytrain, BCIT, and a vibrant mix of restaurants and shops, blending urban convenience with serene.
Listed by Sutton Group - 1st West Realty.
 Brought to you by your friendly REALTORS® through the MLS® System, courtesy of Anthony Drlje for your convenience.
Brought to you by your friendly REALTORS® through the MLS® System, courtesy of Anthony Drlje for your convenience.
Disclaimer: This representation is based in whole or in part on data generated by the Chilliwack & District Real Estate Board, Fraser Valley Real Estate Board or Real Estate Board of Greater Vancouver which assumes no responsibility for its accuracy.
- MLS®: R3060109
- Bedrooms: 2
- Bathrooms: 2
- Type: Condo
- Square Feet: 1,023 sqft
- Full Baths: 2
- Half Baths: 0
- Taxes: $2182.08
- Maintenance: $555.92
- Parking: Underground (2)
- View: Metrotown skyline
- Basement: None
- Storeys: 30 storeys
- Year Built: 2008
Browse Photos of 707 - 2289 Yukon Crescent
 Brought to you by your friendly REALTORS® through the MLS® System, courtesy of Anthony Drlje for your convenience.
Brought to you by your friendly REALTORS® through the MLS® System, courtesy of Anthony Drlje for your convenience.
Disclaimer: This representation is based in whole or in part on data generated by the Chilliwack & District Real Estate Board, Fraser Valley Real Estate Board or Real Estate Board of Greater Vancouver which assumes no responsibility for its accuracy.





































