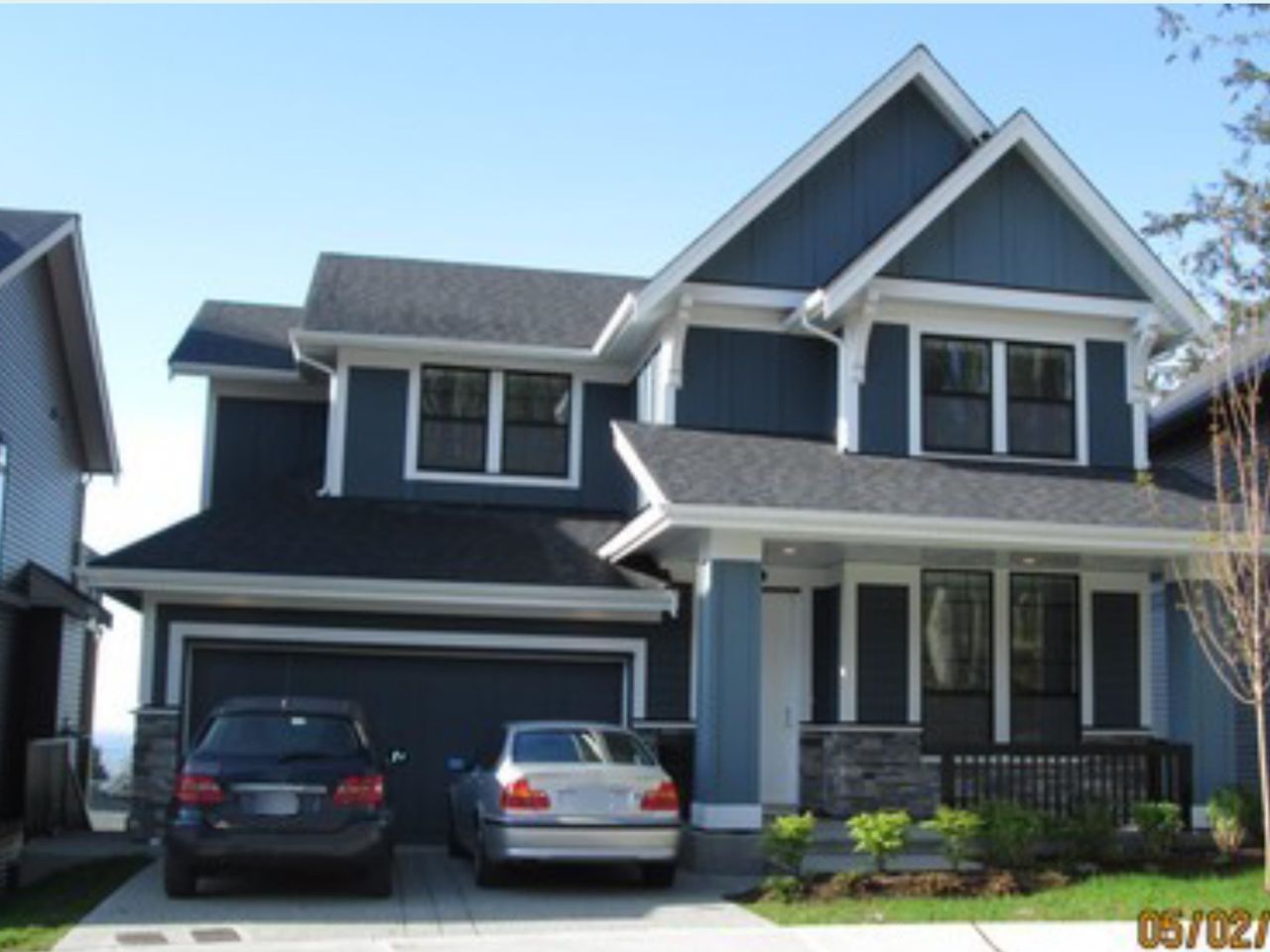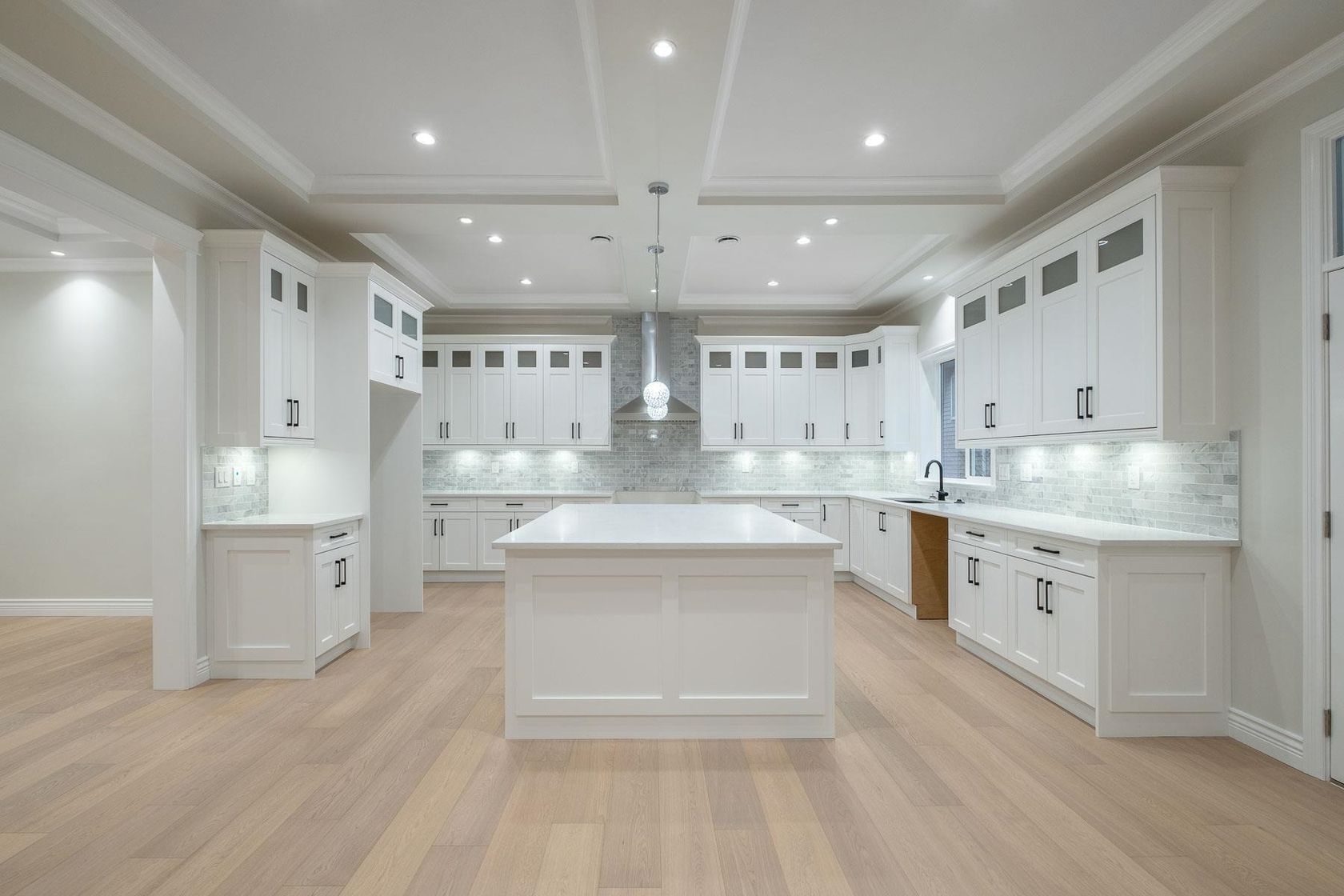
A Lower Burke Beauty. This perfectly appointed home was built by Foxridge in 2021 and is in immaculate conditions. Lots of custom millwork, beautiful white on white kitchen with built-in wine/coffee bar. Large quartz island, stainless appliances, built in micro, gas stove, black fixtures & open concept. White oak engineered hardwood on main with carpet upstairs & vinyl plank down. Upstairs is home to 3 great sized bedrooms, 2 full bathrooms & laundry room with sink + storage. Downstairs has another bedroom, full bathroom, rec room, gym, storage room & access to the backyard. The West facing private, fenced yard is perfect for entertaining & access to the 2 car garage + extra parking stall. Extras include: Gas fireplace, Air Con, gas BBQ hook-up, H/W on demand, built-in vacuum + much more.
Listed by Royal LePage Elite West.
 Brought to you by your friendly REALTORS® through the MLS® System, courtesy of Anthony Drlje for your convenience.
Brought to you by your friendly REALTORS® through the MLS® System, courtesy of Anthony Drlje for your convenience.
Disclaimer: This representation is based in whole or in part on data generated by the Chilliwack & District Real Estate Board, Fraser Valley Real Estate Board or Real Estate Board of Greater Vancouver which assumes no responsibility for its accuracy.
- MLS®: R3060990
- Bedrooms: 5
- Bathrooms: 4
- Type: House
- Square Feet: 2,894 sqft
- Lot Size: 3,696 sqft
- Frontage: 36.35 ft
- Full Baths: 3
- Half Baths: 1
- Taxes: $5648.49
- Parking: Detached, Garage Double, Open, Lane Access, Aggr
- Basement: Finished
- Storeys: 2 storeys
- Year Built: 2021
Browse Photos of 1246 Mounce Drive
 Brought to you by your friendly REALTORS® through the MLS® System, courtesy of Anthony Drlje for your convenience.
Brought to you by your friendly REALTORS® through the MLS® System, courtesy of Anthony Drlje for your convenience.
Disclaimer: This representation is based in whole or in part on data generated by the Chilliwack & District Real Estate Board, Fraser Valley Real Estate Board or Real Estate Board of Greater Vancouver which assumes no responsibility for its accuracy.










































