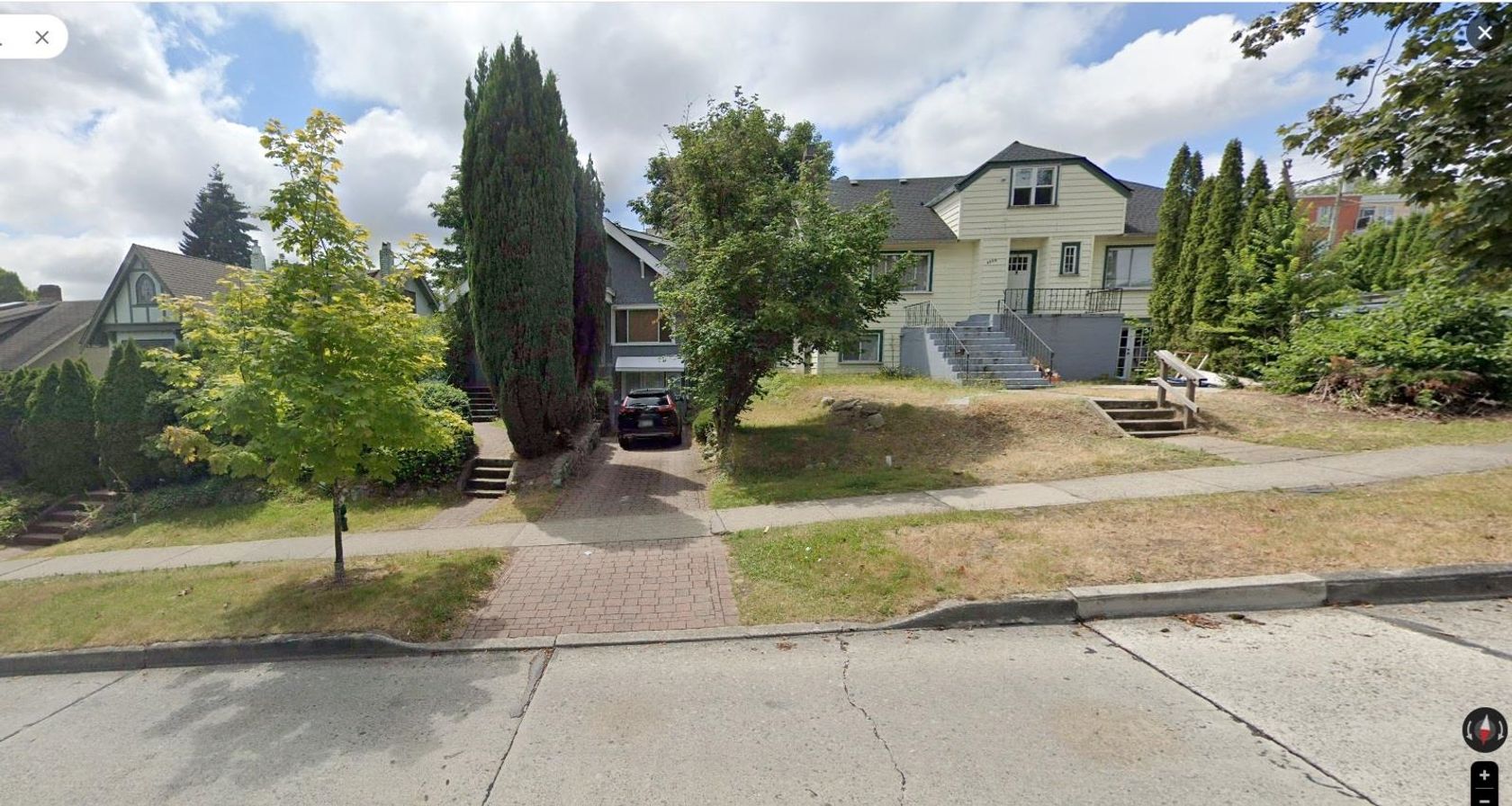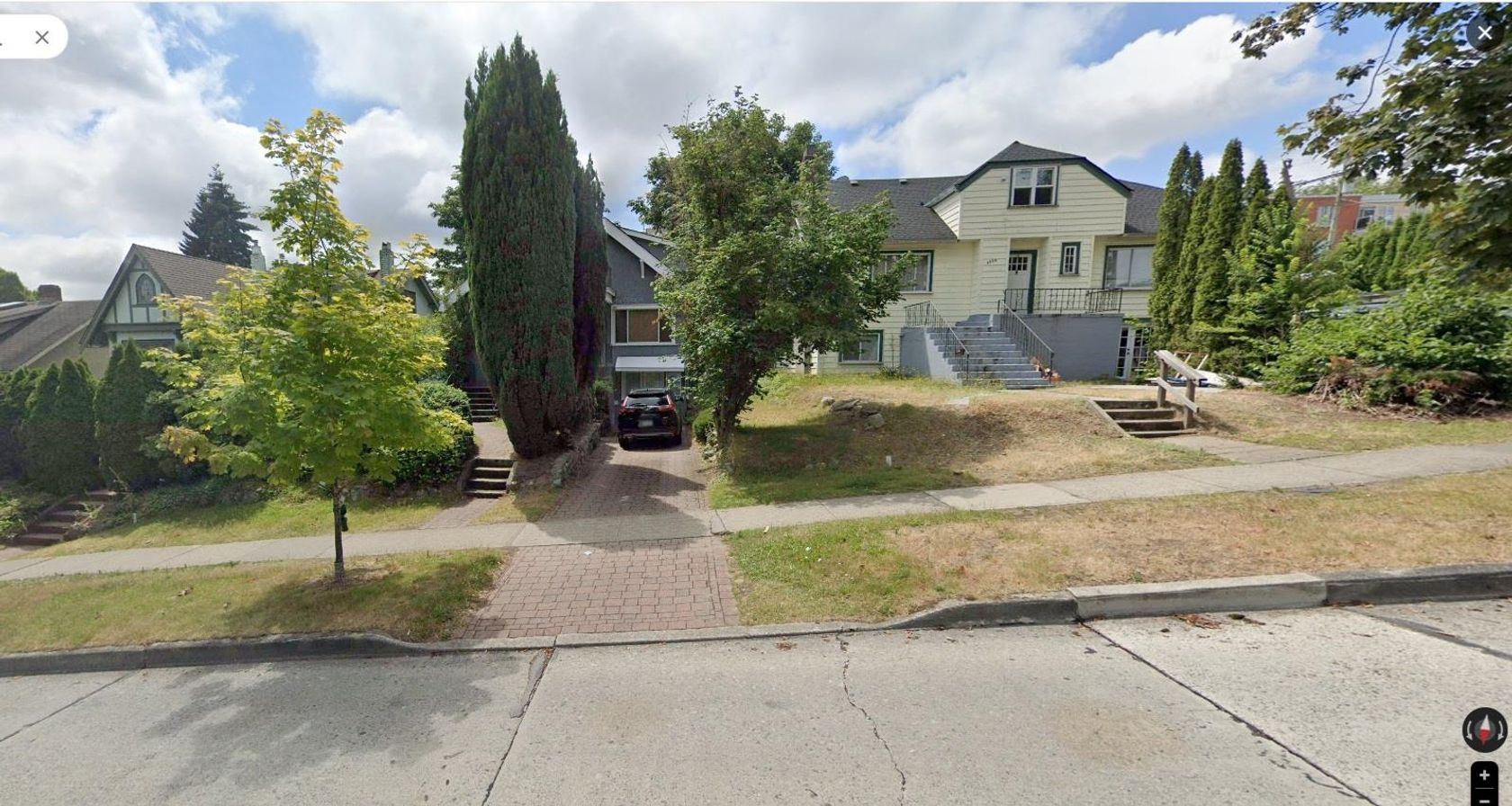
BEAUTIFUL UNIQUE CONTEMPORARY HOME IN PRESTIGIOUS DUNBAR LOCATION, sit on a SOUTH FACING LEVEL LOT. VIEWS OF MOUNTAINS from 482 sq.ft. of entertaining sized ROOFTOP Deck. Almost 3,640 sq.ft luxurious home, open layout concept, quality is built into every detail, height ceiling, extensive use tile & hardwood floor. 5 bedrooms & den, 4.5 baths. Open gourmet kitchen with custom design cabinetry and appliances like MIELE. Wok kitchen, Radiant floor heating system, A/C, HRV, SAUNA, WET BAR, HOME THEATRE & security with ADVANCED HOME SMART SYSTEM. 3 Car garage, PARK LIKE GARDEN with secured back yard. Steps away to QUEEN ELIZABETH ELEMENTARY & LORD BYNG HIGH SCHOOL, CLOSE TO ST. GEORGE'S & CROFTON PRIVATE SCHOOL, UBC, Shopping, Restaurant. Very convenient location ! MUST SEE !
Listed by RE/MAX Select Properties.
 Brought to you by your friendly REALTORS® through the MLS® System, courtesy of Anthony Drlje for your convenience.
Brought to you by your friendly REALTORS® through the MLS® System, courtesy of Anthony Drlje for your convenience.
Disclaimer: This representation is based in whole or in part on data generated by the Chilliwack & District Real Estate Board, Fraser Valley Real Estate Board or Real Estate Board of Greater Vancouver which assumes no responsibility for its accuracy.
- MLS®: R3062438
- Bedrooms: 5
- Bathrooms: 5
- Type: House
- Square Feet: 3,638 sqft
- Lot Size: 5,120 sqft
- Frontage: 42.00 ft
- Full Baths: 4
- Half Baths: 1
- Taxes: $19025.3
- Parking: Garage Triple, Rear Access, Garage Door Opener (
- View: Mountains
- Basement: Finished
- Storeys: 2 storeys
- Year Built: 2021
Browse Photos of 3953 W 21st Avenue
 Brought to you by your friendly REALTORS® through the MLS® System, courtesy of Anthony Drlje for your convenience.
Brought to you by your friendly REALTORS® through the MLS® System, courtesy of Anthony Drlje for your convenience.
Disclaimer: This representation is based in whole or in part on data generated by the Chilliwack & District Real Estate Board, Fraser Valley Real Estate Board or Real Estate Board of Greater Vancouver which assumes no responsibility for its accuracy.



