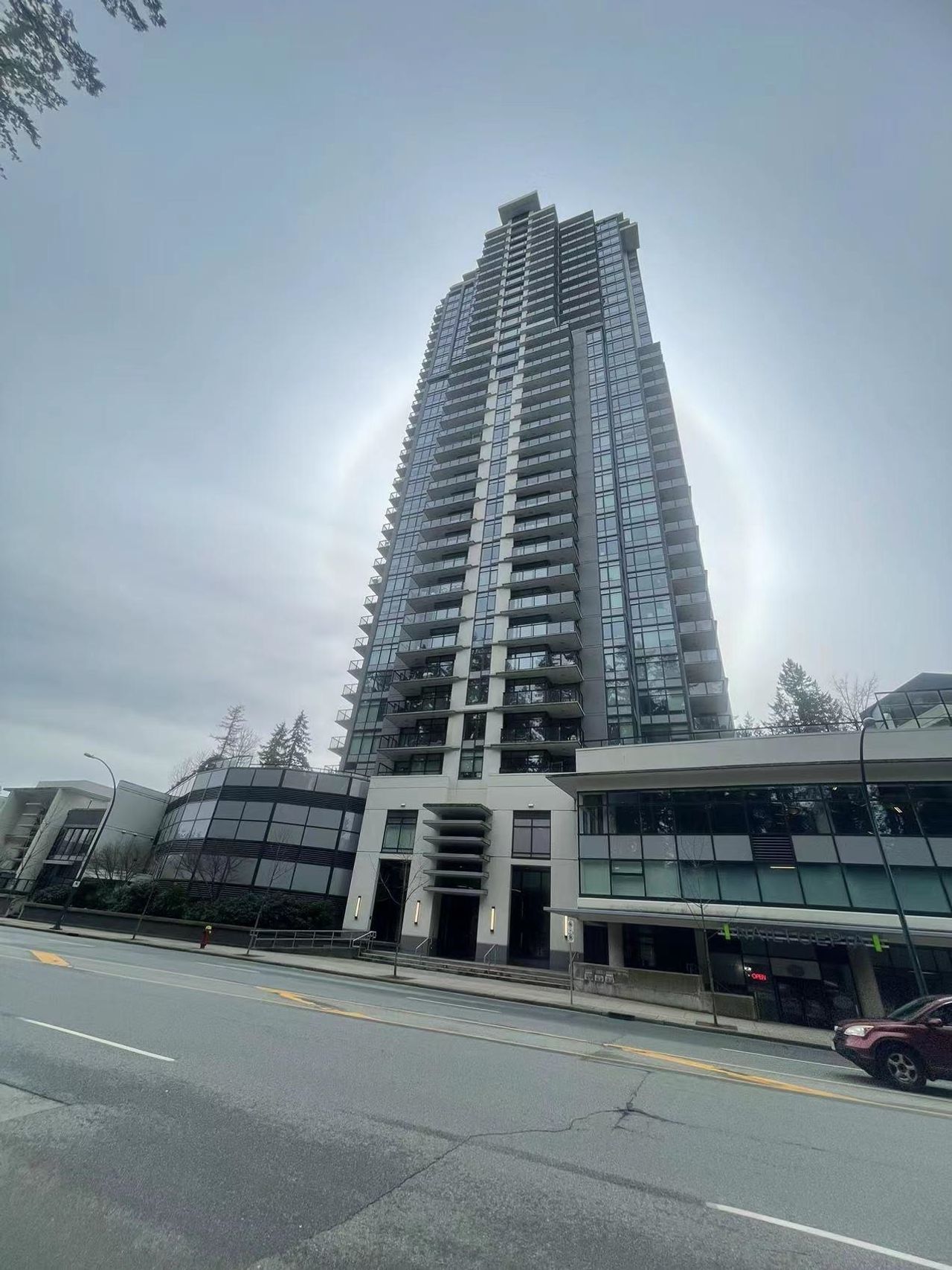
Claremont by Bosa at Coquitlam Centre! BEST VIEW OF THE BUILDING. Well maintained and newly painted NE corner unit open floor plan, 2 bedroom with a den - the spacious den can be a 3rd bedroom, along with 128 sqft of two balconies. Features are the bright living room with a fireplace, upgraded laminate floor throughout, kitchen with SS appliances & island with granite countertops, huge entrance hall, fully-equipped gym, SIDE BY SIDE 2 PARKING & 1 storage locker. Walking distance to Skytrain, West Coast Express, City Hall, Shopping Mall, Community Center, Lafarge Lake, Library, Douglas College, Glen Eagle and Pinetree Secondary Schools, restaurants & more. Ideally located for the convenience and comfort. Open House: 2-4 pm, Sun, Nov 2, 2025.
Listed by Evergreen West Realty.
 Brought to you by your friendly REALTORS® through the MLS® System, courtesy of Anthony Drlje for your convenience.
Brought to you by your friendly REALTORS® through the MLS® System, courtesy of Anthony Drlje for your convenience.
Disclaimer: This representation is based in whole or in part on data generated by the Chilliwack & District Real Estate Board, Fraser Valley Real Estate Board or Real Estate Board of Greater Vancouver which assumes no responsibility for its accuracy.
- MLS®: R3062780
- Bedrooms: 2
- Bathrooms: 2
- Type: Condo
- Square Feet: 1,174 sqft
- Full Baths: 2
- Half Baths: 0
- Taxes: $2882.42
- Maintenance: $504.18
- Parking: Underground, Side Access, Concrete (2)
- View: Mountains & park
- Basement: None
- Storeys: 5 storeys
- Year Built: 2009
Browse Photos of 1406 - 1185 The High Street
 Brought to you by your friendly REALTORS® through the MLS® System, courtesy of Anthony Drlje for your convenience.
Brought to you by your friendly REALTORS® through the MLS® System, courtesy of Anthony Drlje for your convenience.
Disclaimer: This representation is based in whole or in part on data generated by the Chilliwack & District Real Estate Board, Fraser Valley Real Estate Board or Real Estate Board of Greater Vancouver which assumes no responsibility for its accuracy.








