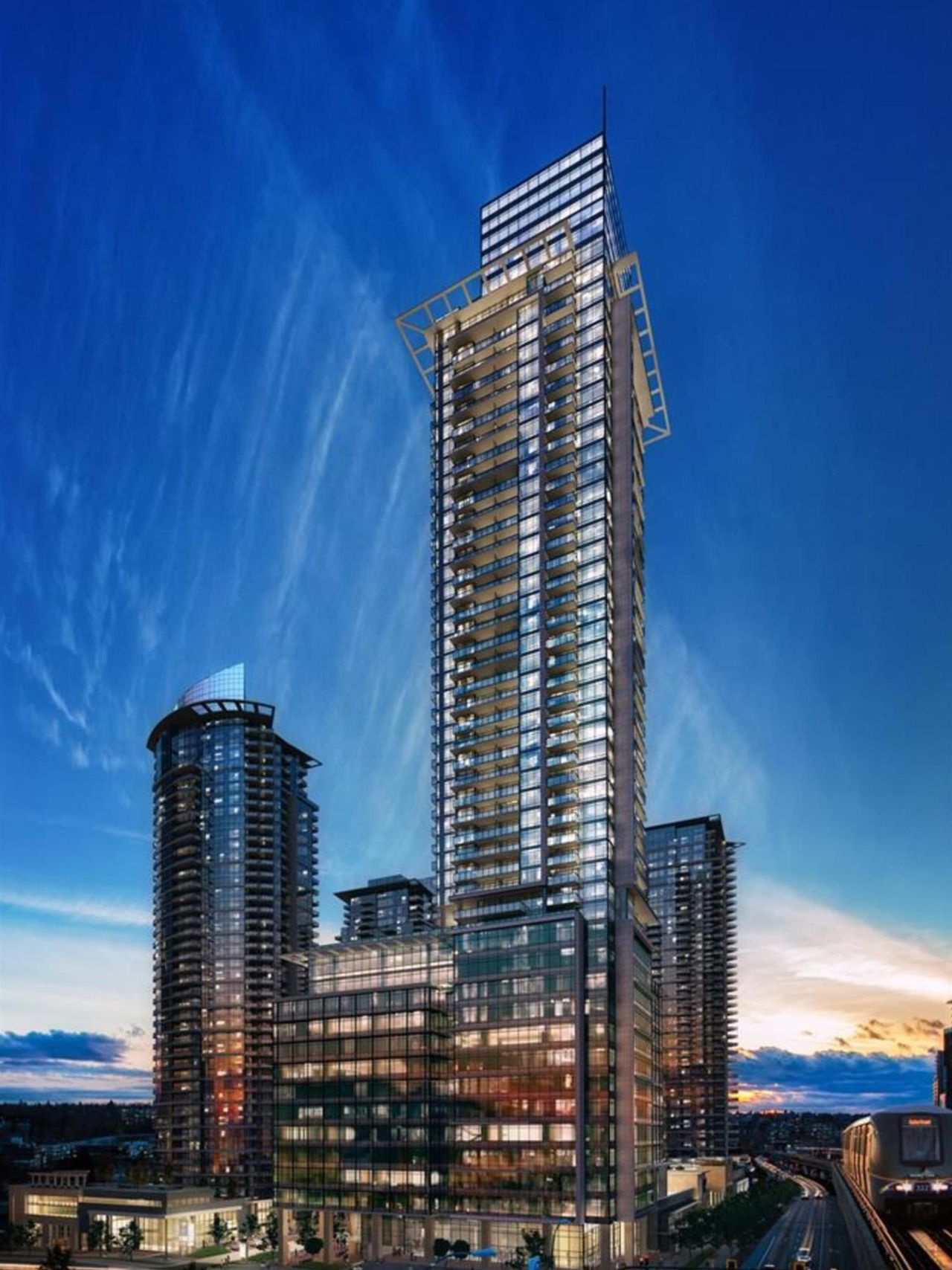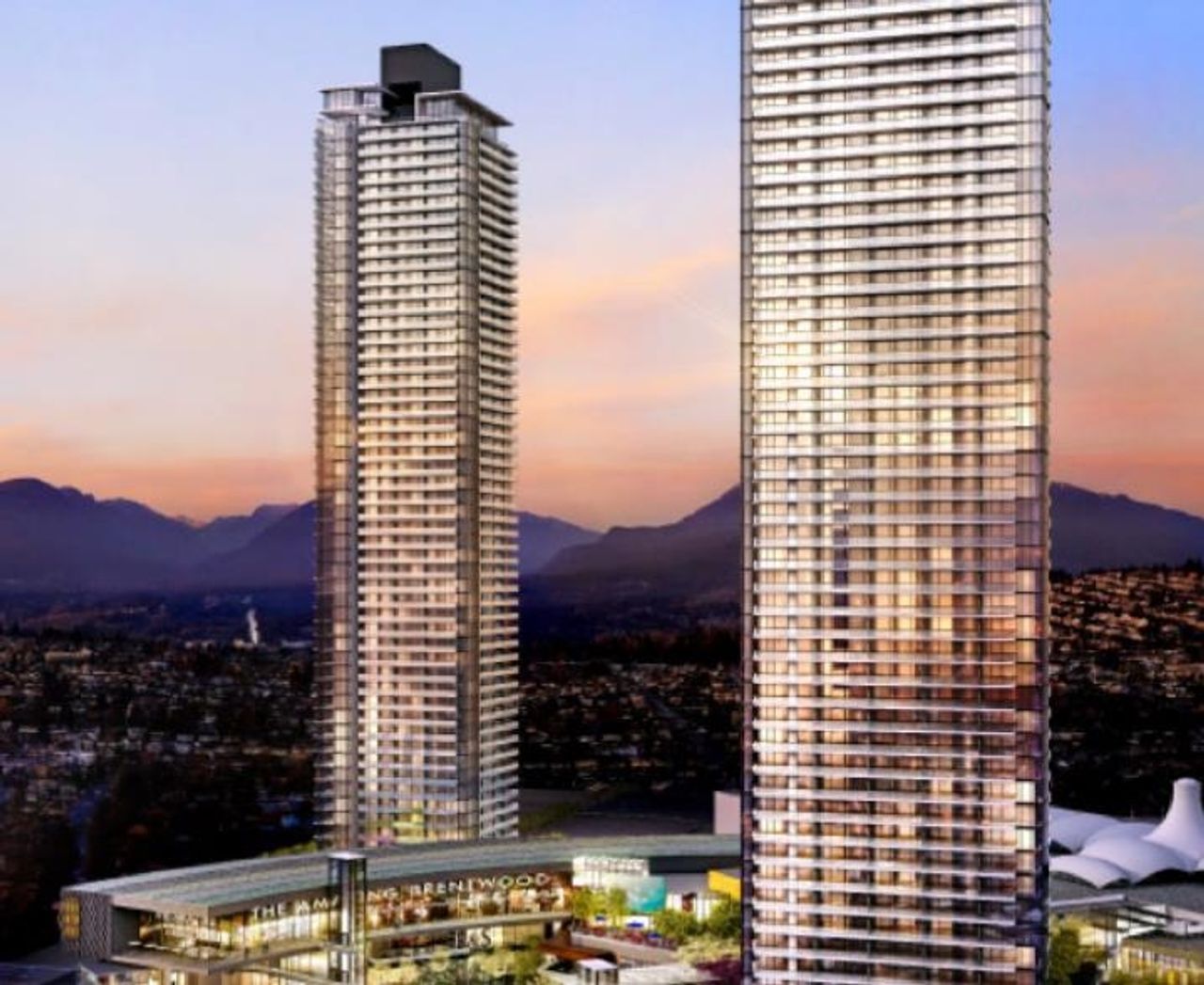
WELCOME TO ESCALA IN BRENTWOOD! Discover luxury urban living in this elegant 1 bedroom + den home, showcasing stunning panoramic views of the mountains and city skyline. Designed with sophistication and comfort in mind, this residence features air conditioning, high ceilings, floor-to-ceiling windows, stainless steel appliances, gas cooktop, a spacious walk-in closet, and full-size washer & dryer. The versatile den can easily serve as a home office, fitness area, pantry, or nursery. Enjoy world-class amenities including concierge service, visitor parking, two guest suites, a social lounge with full kitchen, meeting and theatre rooms, fitness and yoga studio, indoor pool, hot tub, and sauna. Steps from Gilmore SkyTrain, The Amazing Brentwood, Whole Foods, Cactus Club, and many more.
Listed by Homeland Realty.
 Brought to you by your friendly REALTORS® through the MLS® System, courtesy of Anthony Drlje for your convenience.
Brought to you by your friendly REALTORS® through the MLS® System, courtesy of Anthony Drlje for your convenience.
Disclaimer: This representation is based in whole or in part on data generated by the Chilliwack & District Real Estate Board, Fraser Valley Real Estate Board or Real Estate Board of Greater Vancouver which assumes no responsibility for its accuracy.
- MLS®: R3063473
- Bedrooms: 1
- Bathrooms: 1
- Type: Condo
- Square Feet: 707 sqft
- Full Baths: 1
- Half Baths: 0
- Taxes: $2207.74
- Maintenance: $365.64
- Parking: Underground (1)
- View: City & mountain
- Basement: None
- Storeys: 42 storeys
- Year Built: 2019
Browse Photos of 2601 - 1788 Gilmore Avenue
 Brought to you by your friendly REALTORS® through the MLS® System, courtesy of Anthony Drlje for your convenience.
Brought to you by your friendly REALTORS® through the MLS® System, courtesy of Anthony Drlje for your convenience.
Disclaimer: This representation is based in whole or in part on data generated by the Chilliwack & District Real Estate Board, Fraser Valley Real Estate Board or Real Estate Board of Greater Vancouver which assumes no responsibility for its accuracy.



