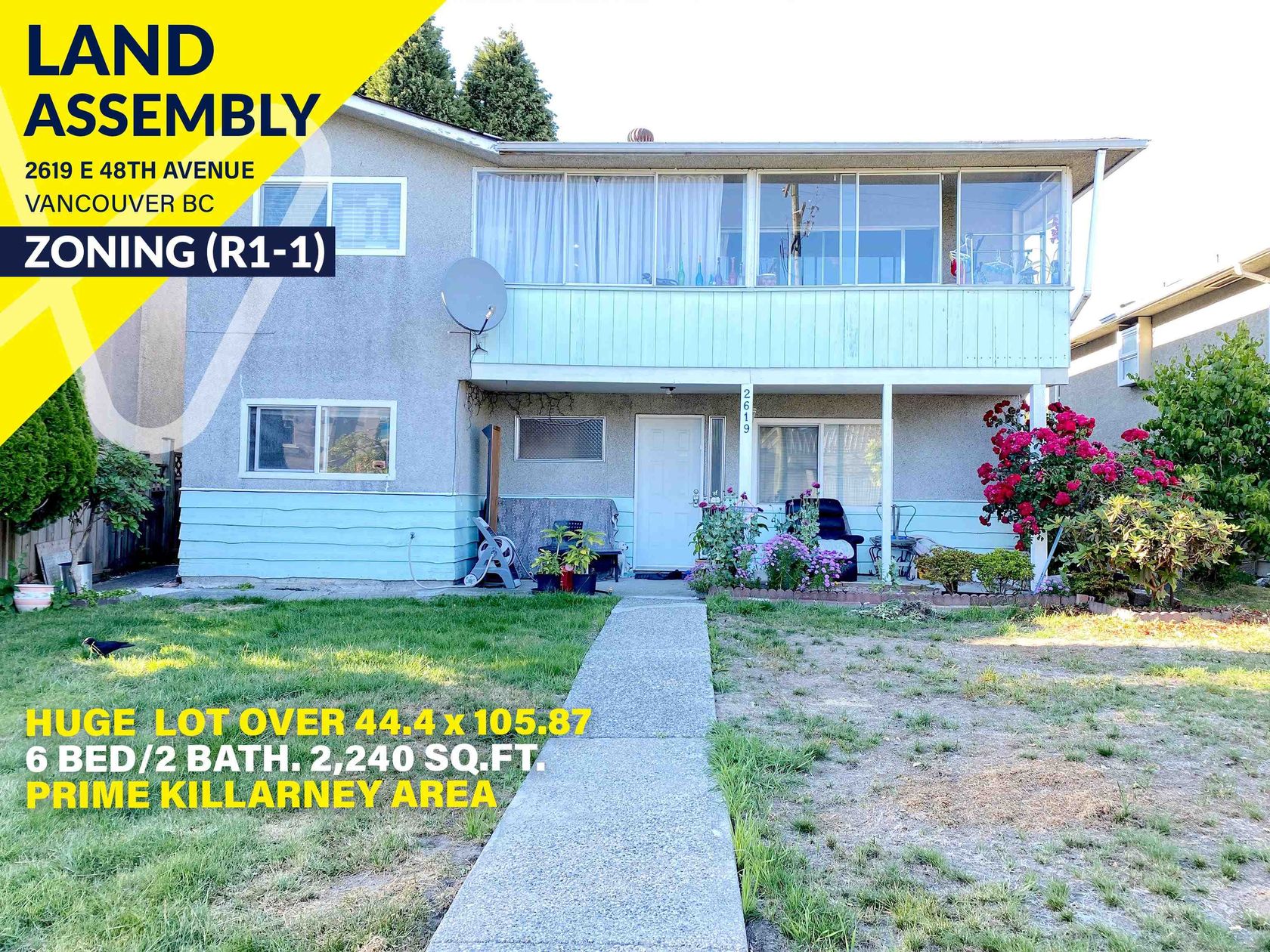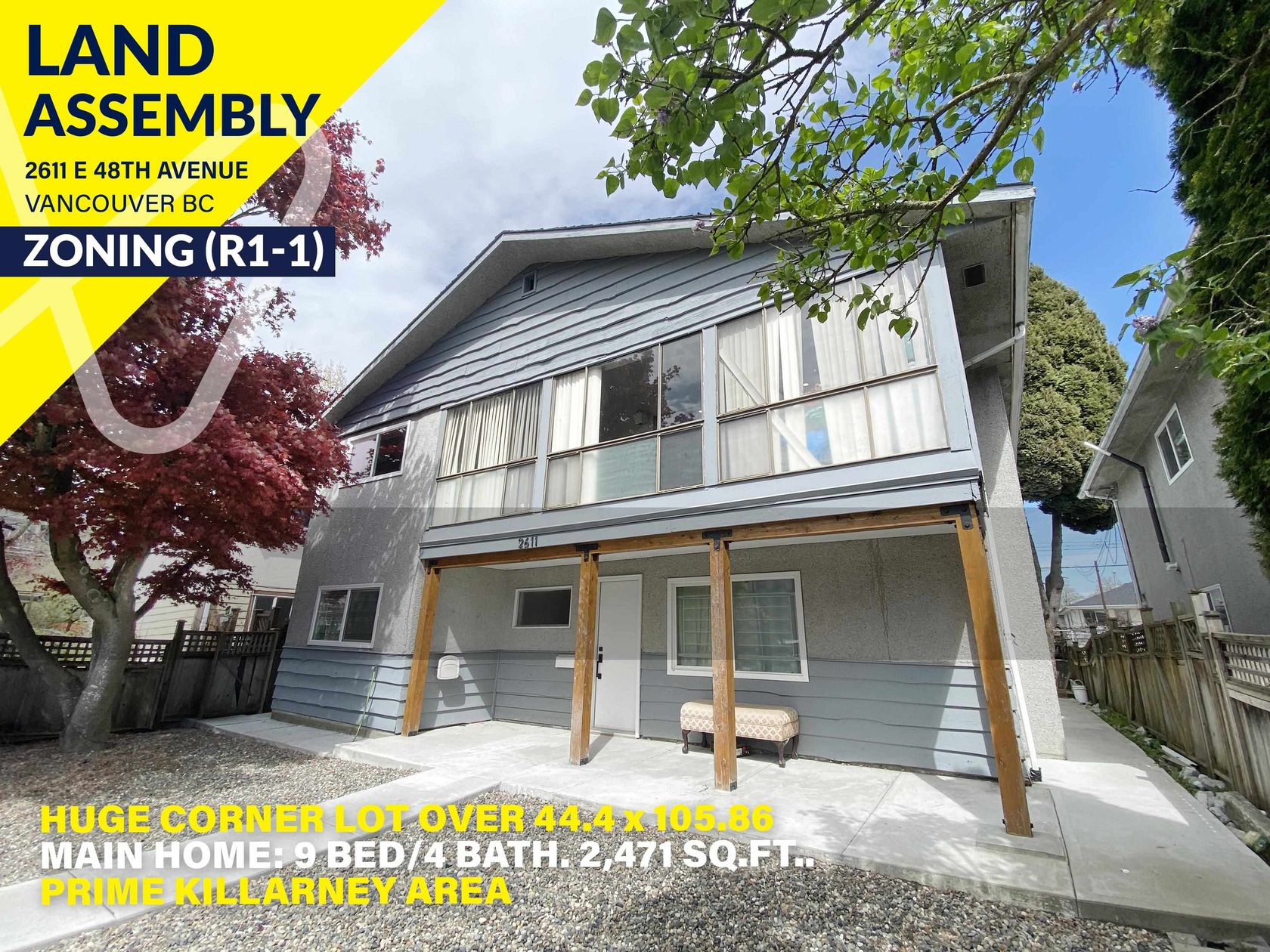
R1-1 Zoning that allows a Development Potential for a Duplex/4-plex. Outstanding European custom built 3 level home in superior Killarney neighborhood. This home is absolutely gorgeous & elegantly design with newly renovated. It is completed with all the luxurious features: grand foyer entrance w/curve staircase, designer dream kitchen w/large countertops & beautiful cabinetry, brand new flooring throughout, freshly painted, stainless steel appliances, large family room opening to sun filled garden overlooking school park. This 6 bedroom, 5 baths home offers unique living style, fantastic quality finishing, fabulous location just steps away from transit, park, shopping, elementary school & Killarney Secondary. PLUS 1bed rental suite for mortgage helper.
Listed by RE/MAX Bozz Realty.
 Brought to you by your friendly REALTORS® through the MLS® System, courtesy of Anthony Drlje for your convenience.
Brought to you by your friendly REALTORS® through the MLS® System, courtesy of Anthony Drlje for your convenience.
Disclaimer: This representation is based in whole or in part on data generated by the Chilliwack & District Real Estate Board, Fraser Valley Real Estate Board or Real Estate Board of Greater Vancouver which assumes no responsibility for its accuracy.
- MLS®: R3063557
- Bedrooms: 6
- Bathrooms: 5
- Type: House
- Square Feet: 2,936 sqft
- Lot Size: 4,833 sqft
- Frontage: 50.00 ft
- Full Baths: 5
- Half Baths: 0
- Taxes: $8688.89
- Parking: Garage Double, Front Access, Rear Access (5)
- Basement: Crawl Space, Finished
- Storeys: 2 storeys
- Year Built: 1993
- Style: Reverse 2 Storey w/Bsmt
Browse Photos of 6271 Arlington Street
 Brought to you by your friendly REALTORS® through the MLS® System, courtesy of Anthony Drlje for your convenience.
Brought to you by your friendly REALTORS® through the MLS® System, courtesy of Anthony Drlje for your convenience.
Disclaimer: This representation is based in whole or in part on data generated by the Chilliwack & District Real Estate Board, Fraser Valley Real Estate Board or Real Estate Board of Greater Vancouver which assumes no responsibility for its accuracy.










































