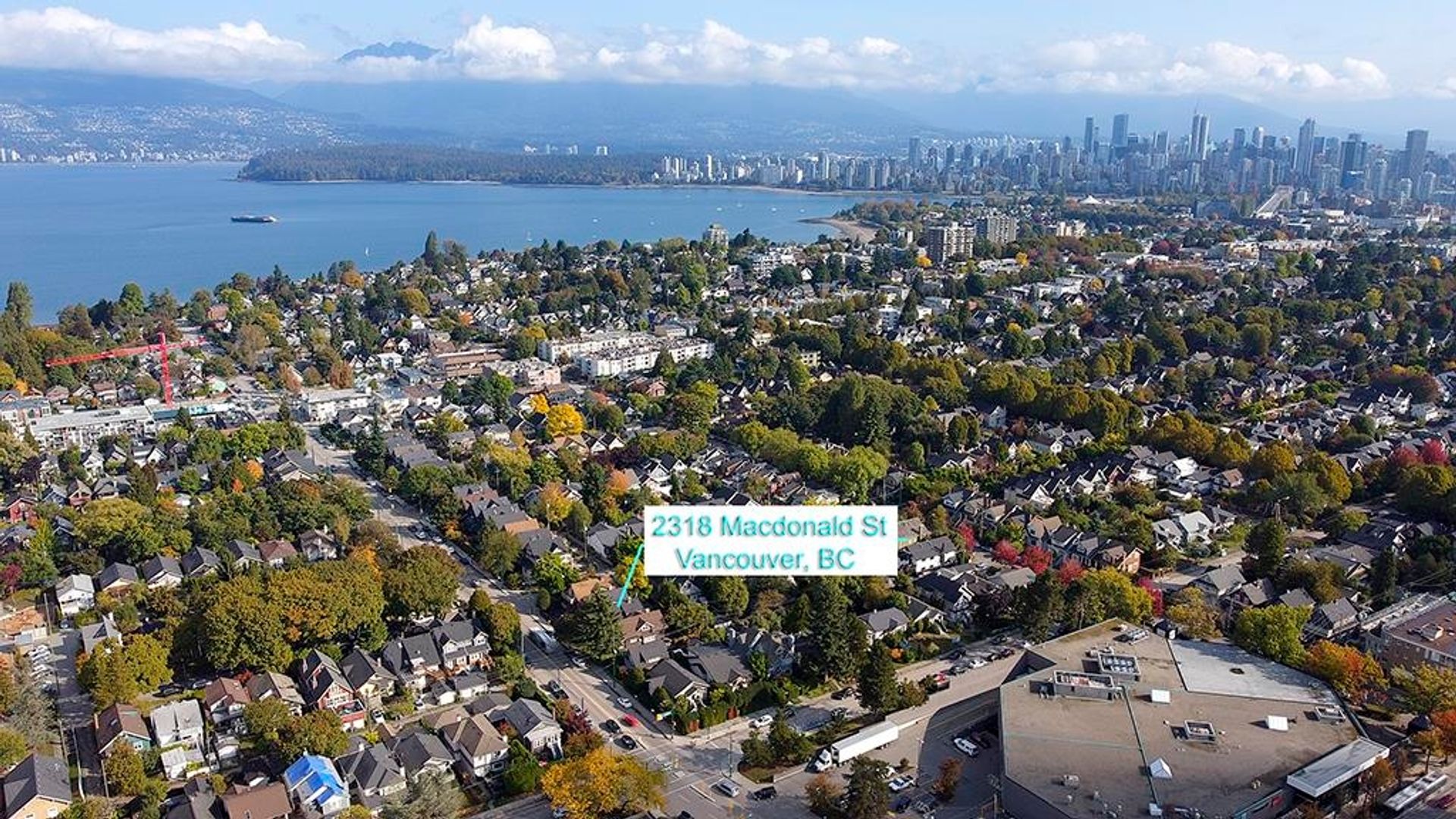
An exceptional Kitsilano family home, thoughtfully designed by award-winning Hazel & Brown. The upper level offers four spacious bedrooms and three luxurious baths. Bright and airy main level with 10’ ceilings, wide-plank white oak floors, formal living and dining with a gas fireplace, a built-in office, and a mudroom. The kitchen and family room feature a gas fireplace, folding glass doors to the deck, large walk-in pantry, and premium Wolf, Sub-Zero, Bosch, and Fisher & Paykel appliances centered around a generous island. Lower level offers gym, sauna with bath, media room with projector TV, and owner’s laundry. Furnished one-bedroom suite ($2,000/month, utilities and Wi-Fi included) and laneway home ($2,300/month plus utilities), both month-to-month.
Listed by Luxmore Realty.
 Brought to you by your friendly REALTORS® through the MLS® System, courtesy of Anthony Drlje for your convenience.
Brought to you by your friendly REALTORS® through the MLS® System, courtesy of Anthony Drlje for your convenience.
Disclaimer: This representation is based in whole or in part on data generated by the Chilliwack & District Real Estate Board, Fraser Valley Real Estate Board or Real Estate Board of Greater Vancouver which assumes no responsibility for its accuracy.
- MLS®: R3064745
- Bedrooms: 6
- Bathrooms: 6
- Type: House
- Square Feet: 4,056 sqft
- Lot Size: 5,734 sqft
- Frontage: 47.00 ft
- Full Baths: 5
- Half Baths: 1
- Taxes: $19338.8
- Parking: Garage Single, Lane Access, Rear Access, Asphalt
- Basement: Full, Finished, Exterior Entry
- Storeys: 2 storeys
- Year Built: 2018
- Style: Laneway House
Browse Photos of 3363 W 15th Avenue
 Brought to you by your friendly REALTORS® through the MLS® System, courtesy of Anthony Drlje for your convenience.
Brought to you by your friendly REALTORS® through the MLS® System, courtesy of Anthony Drlje for your convenience.
Disclaimer: This representation is based in whole or in part on data generated by the Chilliwack & District Real Estate Board, Fraser Valley Real Estate Board or Real Estate Board of Greater Vancouver which assumes no responsibility for its accuracy.










































